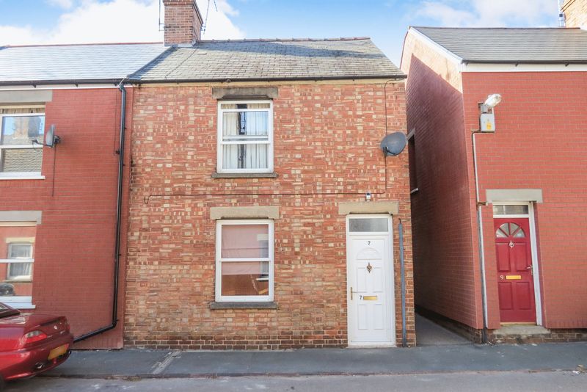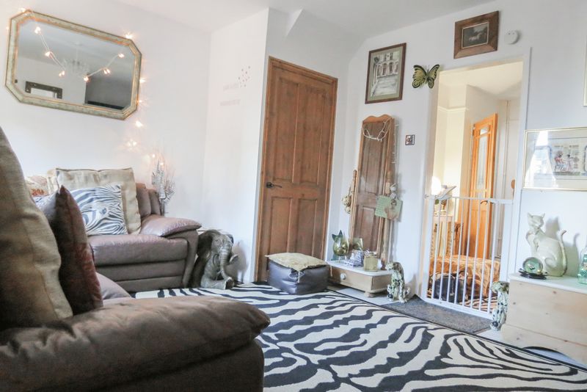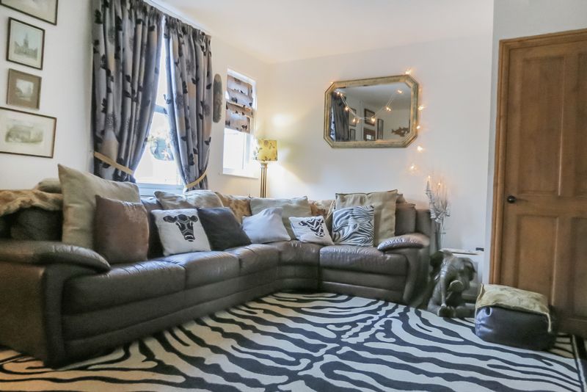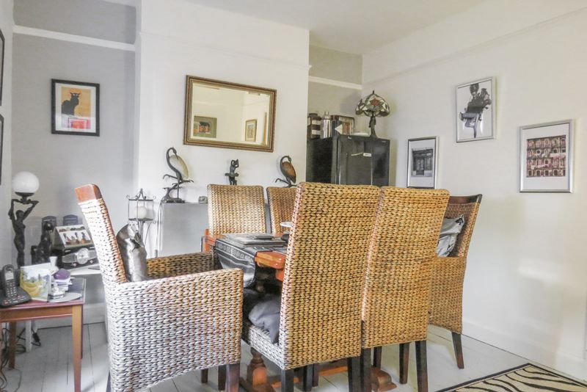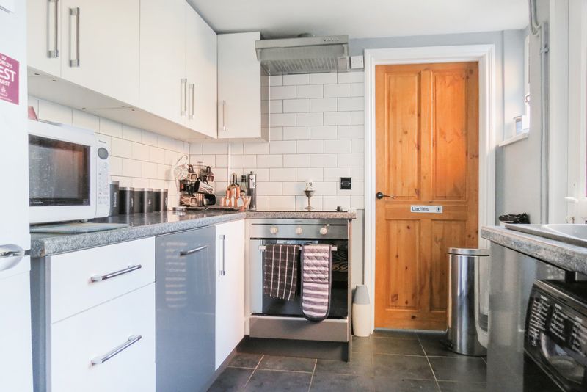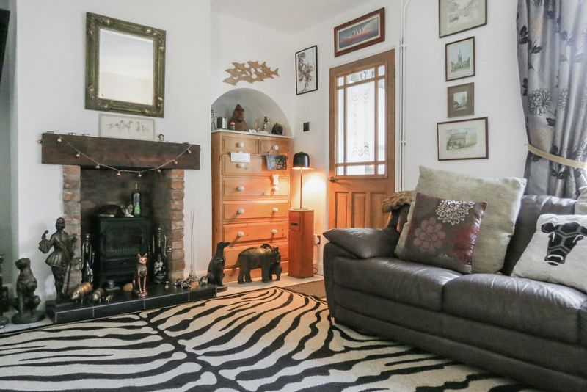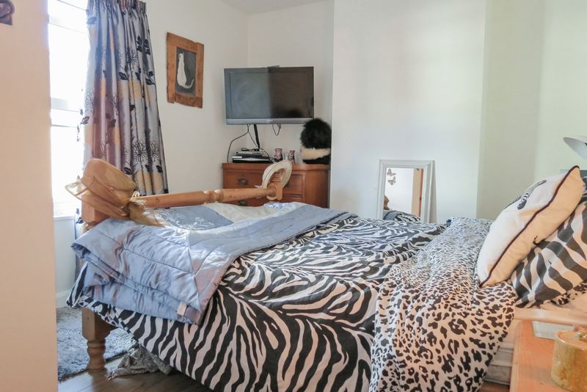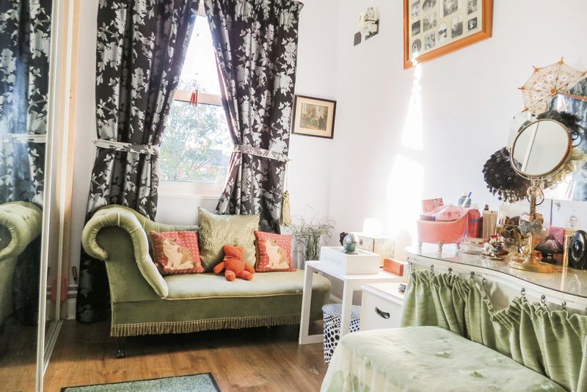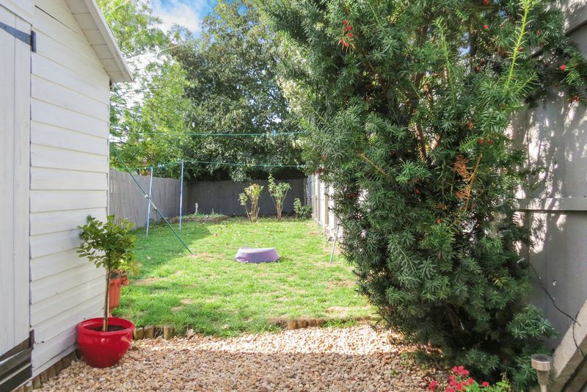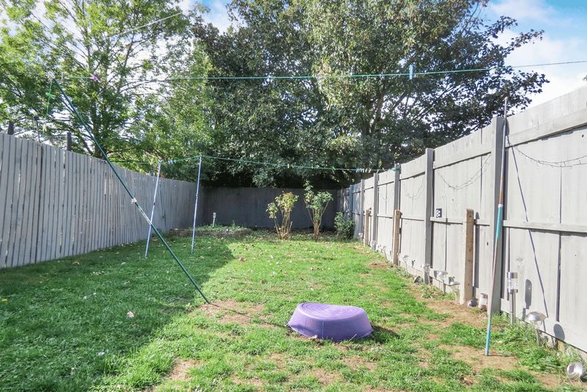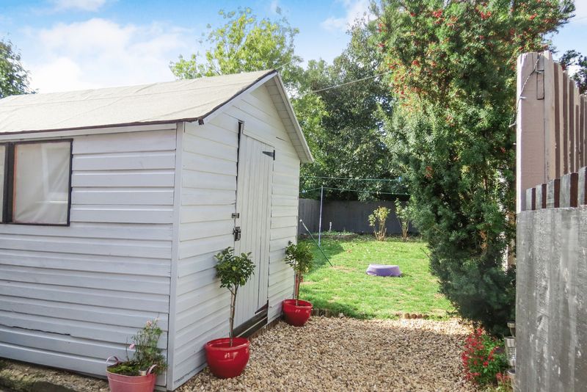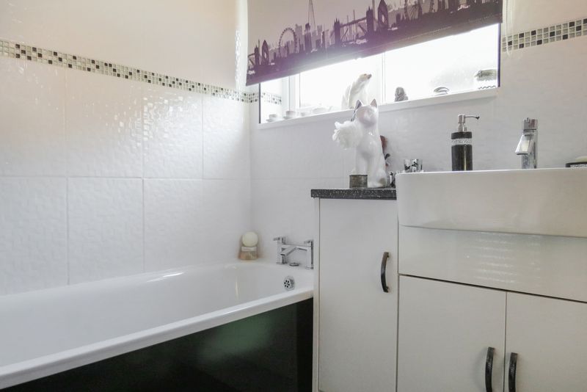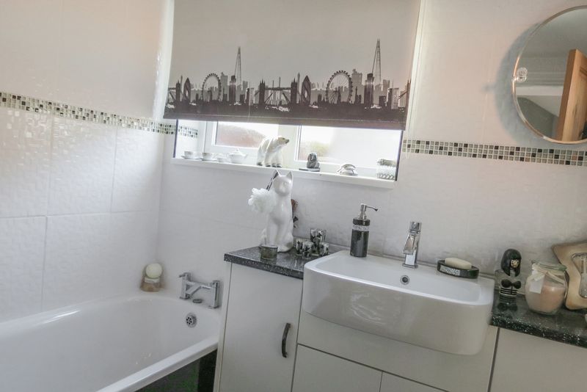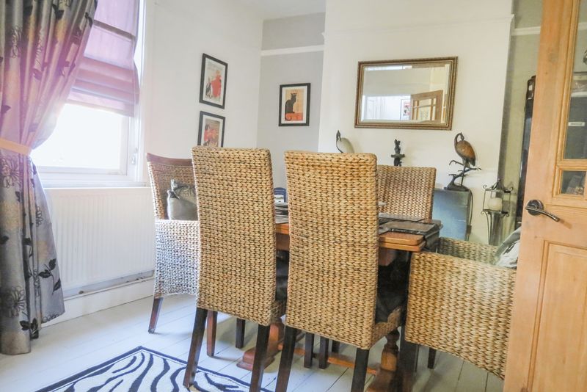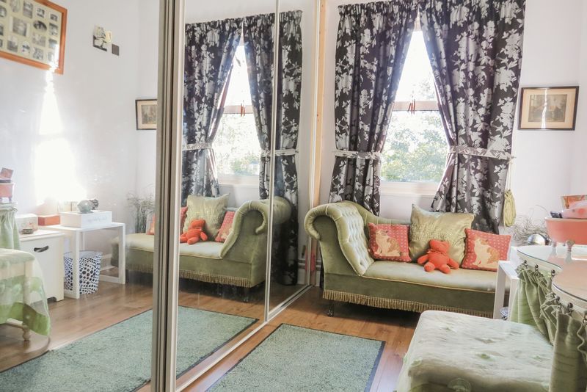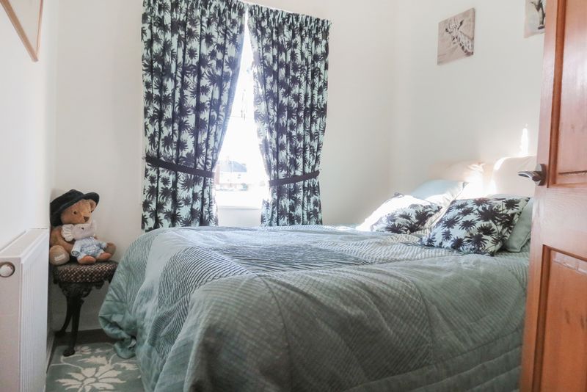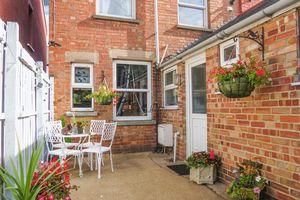Alexandra Terrace, Bourne £149,000
Please enter your starting address in the form input below.
Please refresh the page if trying an alternate address.
- End Terraced House
- Town Centre Location
- Well Presented
- 16' Lounge
- Separate Dining Room
- Refitted Kitchen
- 3 Good Bedrooms
- West Facing Rear Garden
- Gas Central Heating
- uPVC Double Glazed Sash Windows
This is a spacious end terraced house conveniently located for Bourne's town centre. The property has 3 good sized bedrooms, a 16' lounge, with a separate dining room. The kitchen has been refitted, and the windows replaced with uPVC double glazed sash units. The property has gas fired central heating and a good sized west facing rear garden. Ideal first time purchase.
Entrance Hall
With uPVC entrance door, radiator, stairs to first floor landing.
Dining Room
4.00m x 3.05m (13'2" x 10') max
PVCu double glazed sash window to front, open fire set in tiled surround, radiator.
Lounge
4.92m x 3.65m (16'2" x 12') max
Two PVCu double glazed windows to rear, feature fireplace with brick surround and tiled hearth, exposed floorboards, TV point, built-in under-stairs storage cupboard.
Refitted Kitchen
2.83m x 2.27m (9'3" x 7'5")
Refitted with a matching range of base and eye level units and cupboards with worktop space, sink unit with single drainer, integrated dishwasher, plumbing for washing machine, space for fridge/freezer, built-in electric oven, electric hob with extractor hood over, two PVCu double glazed windows to side, radiator, ceramic tiled flooring, PVCu double glazed door to side.
Bathroom
Comprising panelled bath with independent Mira shower over, vanity wash hand basin with cupboards under, concealed flush WC, fully tiled walls, heated towel rail, extractor fan, window to rear, PVCu double glazed window to side, radiator, ceramic tiled flooring.
Landing
PVCu double glazed sash window to side, access to loft space.
Bedroom 1
4.01m x 3.05m (13'2" x 10') max
PVCu double glazed sash window to front, radiator, walk in storage cupboard.
Bedroom 2
2.70m x 2.44m (8'10" x 8')
PVCu double glazed sash window to rear, radiator.
Bedroom 3
3.67m x 1.73m (12' x 5'8") (minimum measurements)
PVCu double glazed sash window to rear, radiator, fitted wardrobes with full-length mirrored sliding doors.
Outside
Directly from the kitchen is a pleasant enclosed yard. Beyond the gated access is a good sized garden which is west facing and mainly laid to lawn.
Click to enlarge
Bourne PE10 9HJ




