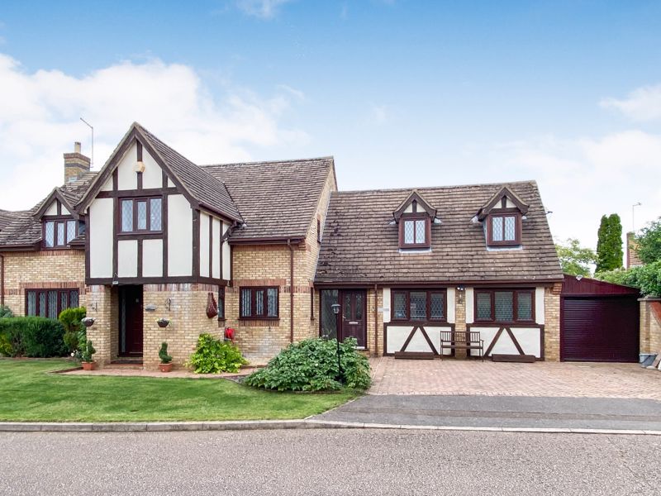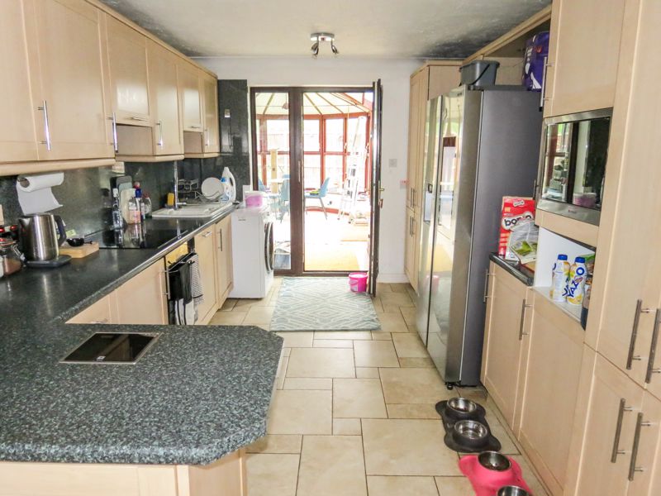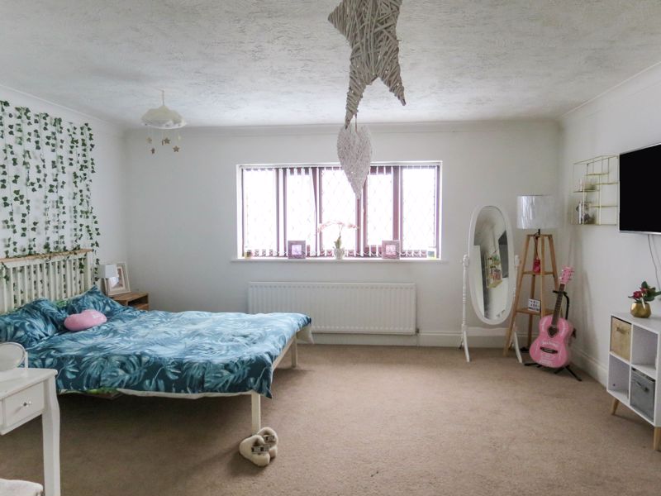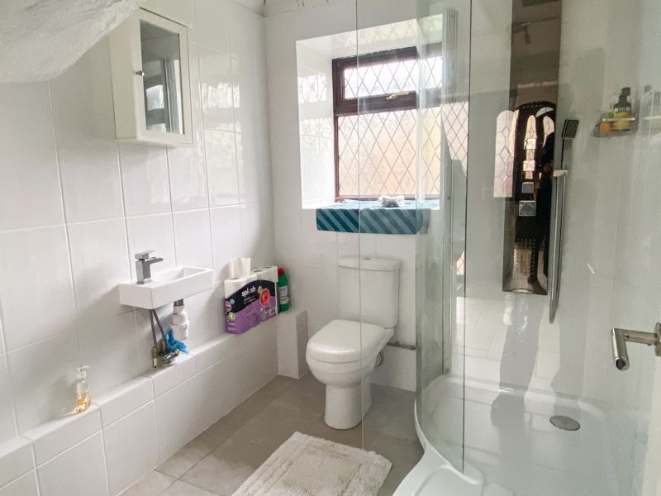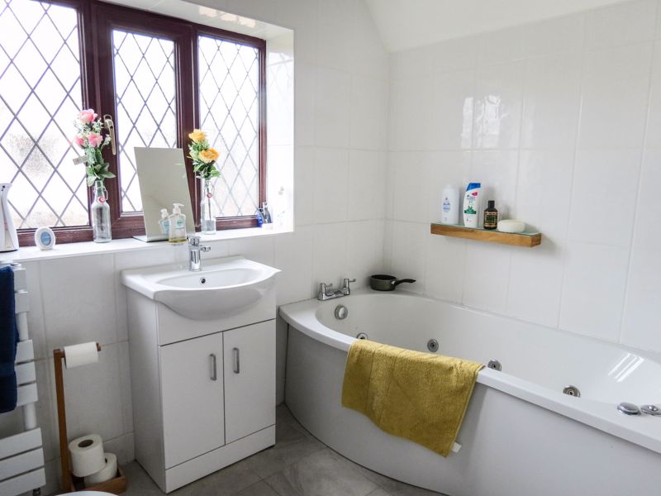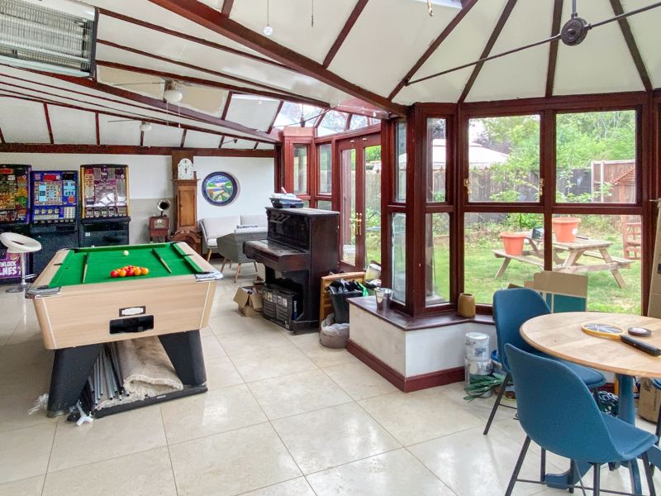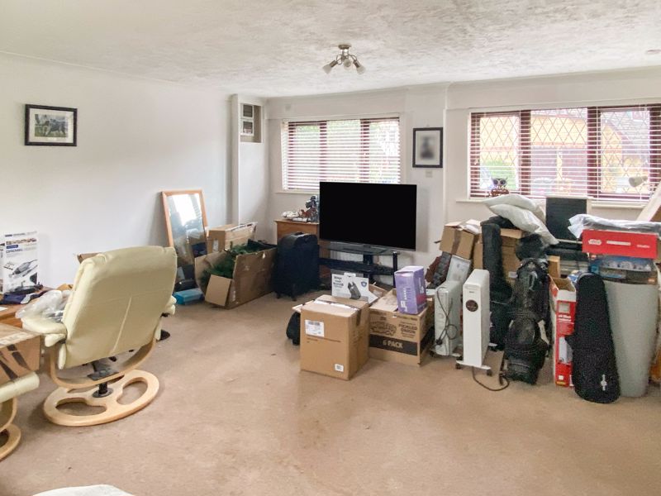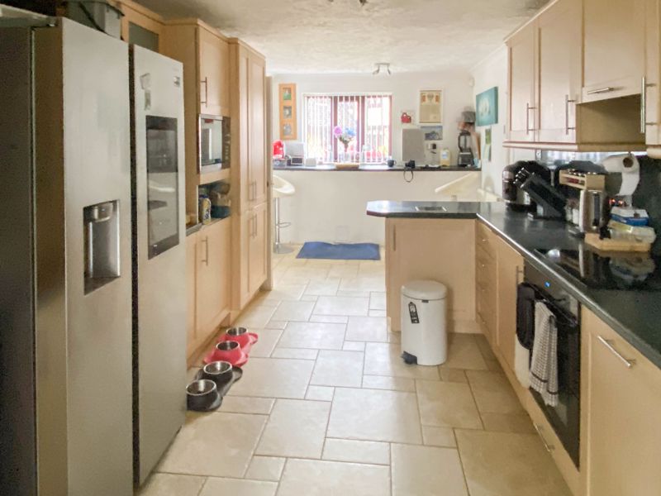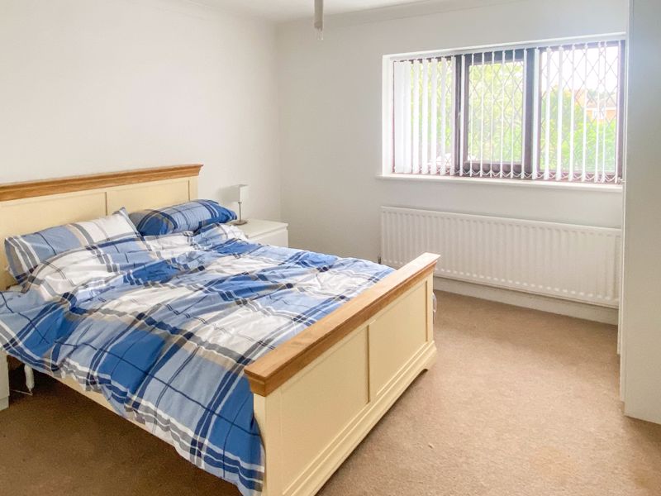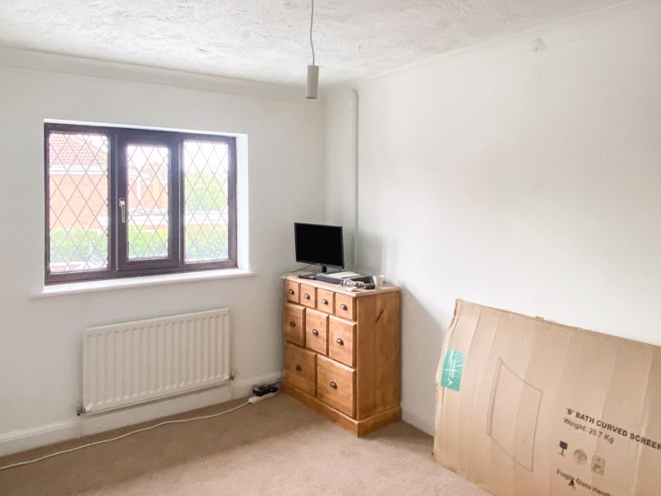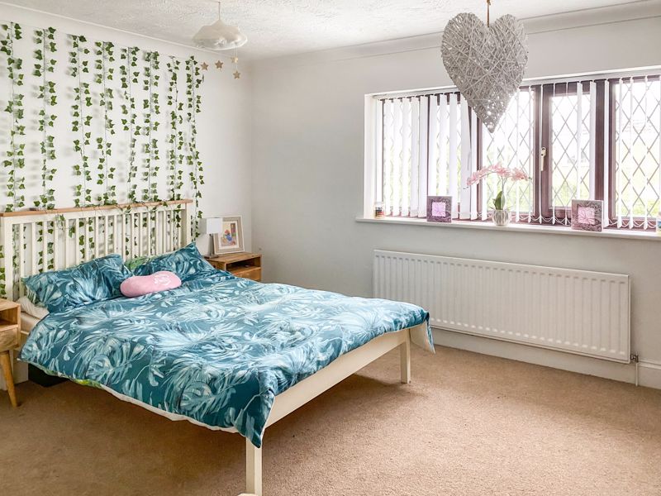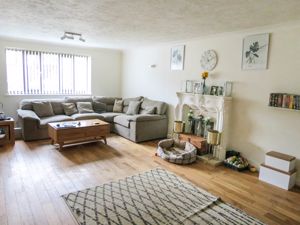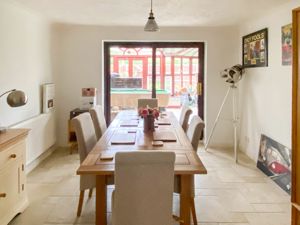Sebrights Way Bretton, Peterborough Offers in Excess of £539,000
Please enter your starting address in the form input below.
Please refresh the page if trying an alternate address.
- Detached Family Home
- Refitted Downstairs Shower Room
- Large Living Room
- Large Games Room
- Large Dining Room
- 5 Double Bedrooms
- Ensuite Being Refitted
- Refitted Bathroom
- Replaced Gas CH Boiler
- Popular Location
This is a really spacious David Wilson built detached family home which offers versatile accommodation with 5 double bedrooms and an ensuite. All of the sanitary ware has been refitted during the past 3 years. Downstairs there is a large lounge, a separate dining room, a breakfast kitchen, and a large games room / family room. In addition a downstairs shower room and separate WC. Located in the popular South Bretton part of Peterborough, viewing is recommended.
Entrance Hall
With uPVC double glazed entrance door, stairs to the first floor, radiator, ceramic tiled floor.
Downstairs WC
Refitted with low level WC, vanity wash hand basin, radiator, ceramic tiled floor, uPVC double glazed window to the front.
Kitchen
With 1½ bowl single drainer sink unit, extensive range of base units incorporating cupboards & drawers with work surfaces and wall cupboards above. Integrated dishwasher, built in glass hob with oven under and extractor hood above, integrated microwave, large built in tall cupboards, plumbing for a washing machine, replaced gas fired central heating boiler, ceramic tiled floor, uPVC double glazed door to the conservatory.
Living Room
22' 9'' x 13' 7'' (6.93m x 4.15m)
With feature fireplace, 2 radiators, TV point, oak flooring, uPVC double glazed patio doors to the conservatory, uPVC double glazed window to the front.
Dining Room
13' 1'' x 11' 6'' (4m x 3.5m)
With radiator, ceramic tiled floor, sliding double glazed patio doors to the conservatory.
Conservatory
30' 2'' x 13' 1'' (9.2m x 4.0m)
Side Hallway
With uPVC double glazed entrance door, ceramic tiled floor, radiator, stairs to first floor bedroom.
Refitted Shower Room
Comprising low level WC, vanity wash hand basin, walk in shower with glass screen and multi point shower fitment, radiator, fully tiled walls, uPVC double glazed window to the rear.
Games Room
With 2 uPVC double glazed windows to the front, uPVC double glazed window and door to the rear, 2 radiators, TV point.
Secondary First Floor Landing
With velux window and built in cupboard.
Bedroom 5
17' 1'' x 11' 7'' (5.21m x 3.53m)
With uPVC double glazed windows to front & rear, radiator.
Main Landing
With 2 built in cupboards and with access to the remaining bedrooms and bathroom.
Bedroom 1
16' 5'' x 15' 0'' (5.0m x 4.57m)
With radiator, uPVC double glazed window to the rear, TV point.
Refitted Ensuite
With low level WC, wash hand basin, bath with independent shower over, ceramic tiled floor.
Bedroom 2
11' 9'' x 11' 9'' (3.57m x 3.59m)
With uPVC double glazed window to the rear, radiator, TV point.
Bedroom 3
13' 0'' x 8' 7'' (3.95m x 2.61m)
With uPVC double glazed window to the rear, radiator.
Bedroom 4
13' 8'' x 10' 9'' (4.17m x 3.28m) max
With uPVC double glazed window to the front, radiator.
Refitted Bathroom
With low level WC, vanity wash hand basin with cupboards under, spa bath, ceramic tiled floor, heated towel rail, fully tiled walls, uPVC double glazed window to the front.
Front Garden
The front garden is set to lawn, with extensive block paved driveway providing off road parking for a number of vehicles and access to the:
Single Garage
With light & power and with electric roller door.
Rear Garden
This is set to grass with borders but would benefit from some attention.
Click to enlarge
Peterborough PE3 9BT



