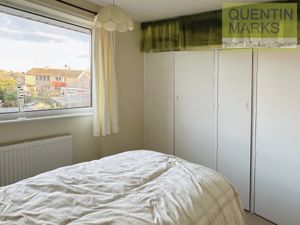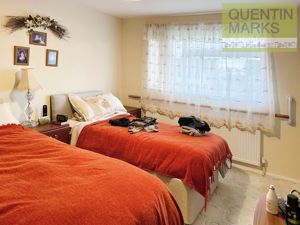Westwood Drive, Bourne Guide Price £300,000
Please enter your starting address in the form input below.
Please refresh the page if trying an alternate address.
- Extended Family Home
- 17' Lounge
- Separate Dining Room
- Large Kitchen
- 4 Bedrooms
- Ensuite To Master
- Large Family Bathroom
- New (2022) Boiler & Radiators
- Large Corner Plot
- Viewing Recommended
Located in a popular part of Bourne on the west side of town and within easy reach of the popular Westfield School, this semi detached house has been extended to provide 4 bedrooms, with an ensuite to the master. There is a 17' lounge with a separate dining room, and the kitchen is now a large space with integrated appliances. The house is situated on a large corner plot with ample parking for a number of vehicles. Viewing is recommended.
Entrance Porch
With uPVC double glazed entrance doors with adjacent sidescreen, built in storage cupboard.
Entrance Hall
With radiator, stairs to the first floor.
Lounge
17' 8'' x 11' 1'' (5.39m x 3.38m)
With 2 radiators, TV point, uPVC double glazed windows to the front & rear, living flame effect gas fire set in feature limestone fireplace.
Dining Room
12' 5'' x 11' 1'' (3.79m x 3.39m)
With uPVC double glazed window to the rear, various built in cupboards, radiator.
Kitchen
15' 0'' x 13' 3'' (4.56m x 4.04m)
Extensively fitted with a range of base & eye level cupboards & drawers with worksurfaces and eye level cupboards, large 1½ bowl china modern belfast sink unit, integrated dishwasher, glass hob with extractor above, tall unit housing electric oven, integrated fridge, space for a fridge / freezer, ceramic tiled floor, uPVC double glazed stable door to the rear garden, kickspace heater, uPVC double glazed window to the side.
First Floor Landing
With uPVC double glazed window to the front, boiler cupboard housing replacement (new in 2022) gas fired central heating boiler.
Bedroom 1
13' 0'' x 10' 0'' (3.96m x 3.05m)
With uPVC double glazed window to the side, radiator.
Ensuite Shower Room
Comprising low level WC, vanity wash hand basin with cupboards under, large shower cubicle, extractor fan.
Bedroom 2
12' 4'' x 10' 5'' (3.75m x 3.18m)
With radiator, uPVC double glazed window to the rear, range of built in wardrobes.
Bedroom 3
11' 1'' x 9' 3'' (3.39m x 2.81m)
With radiator, uPVC double glazed window to the rear, built in wardrobes.
Bedroom 4
11' 1'' x 6' 9'' (3.38m x 2.06m)
With radiator, uPVC double glazed window to the front.
Bathroom
With low level WC, vanity wash hand basin with cupboards under, panelled bath, separate shower cubicle with rainhead shower and separate hand wand attachment, radiator, uPVC double glazed window to the front.
Front Garden
To the front there is extensive block paved parking.
Rear Garden
As the property occupies a large corner plot, there is a large rear garden which also has space to the side of the house. The garden has a paved patio, lawn and with gravelled and slate shipped areas and with further paved patio areas. Large wooden shed. Greenhouse.
Click to enlarge
Bourne PE10 9PY




.jpg)
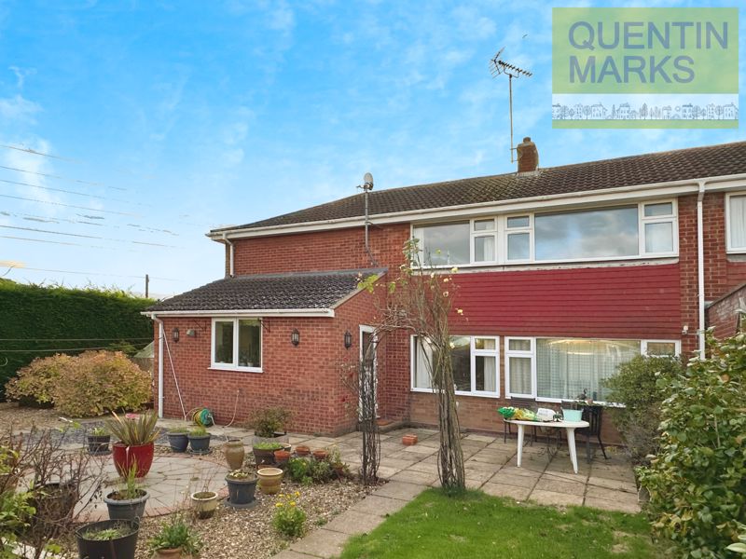
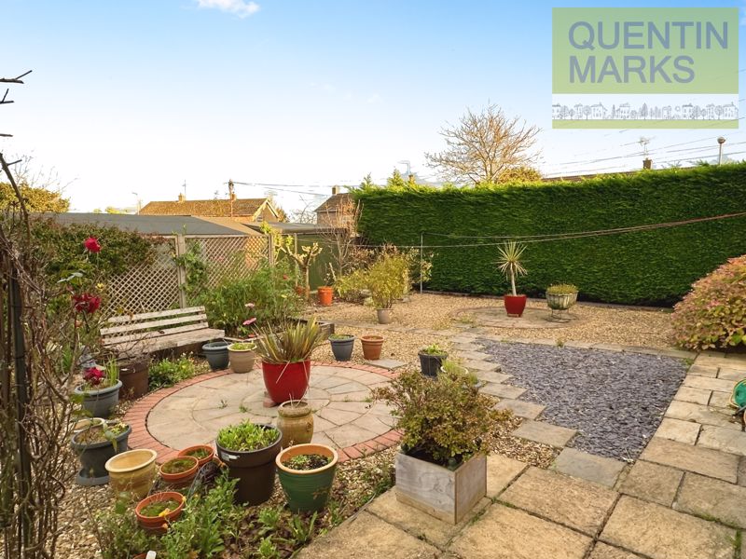
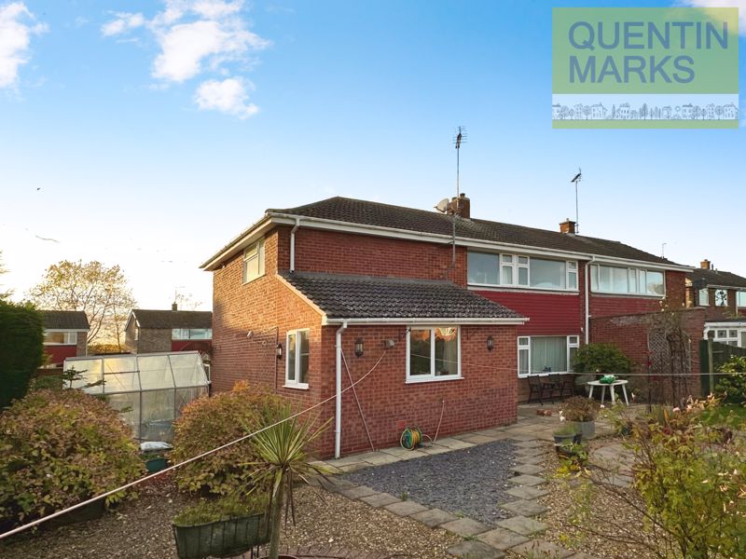
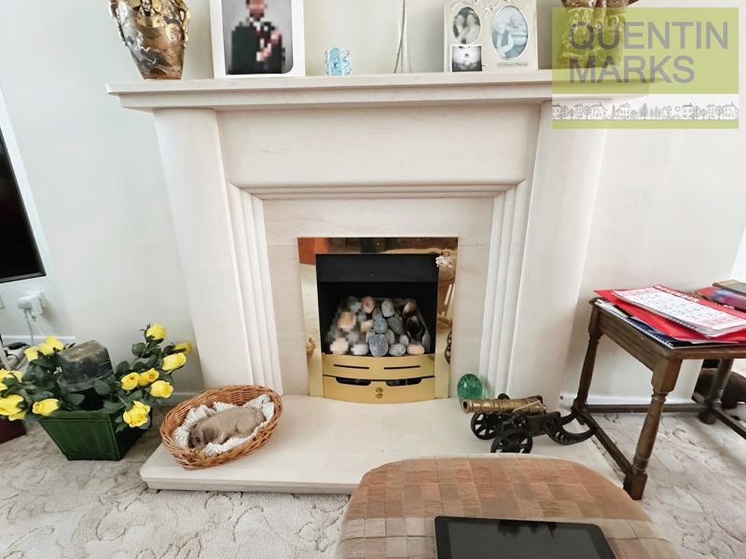
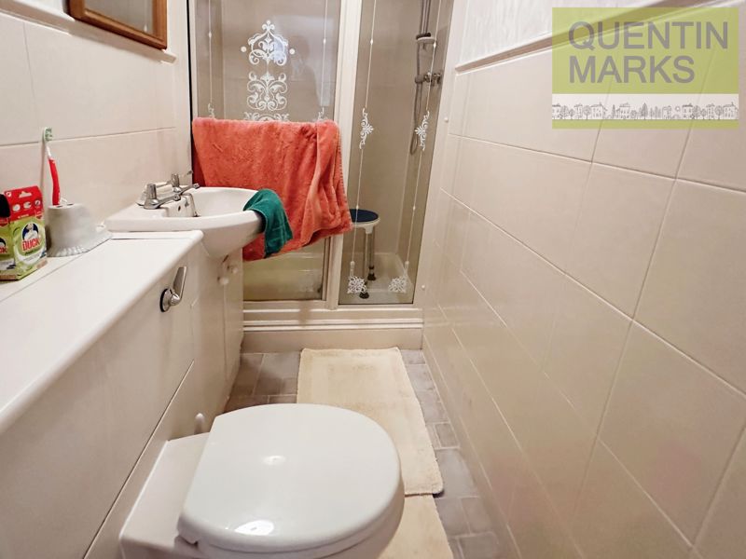
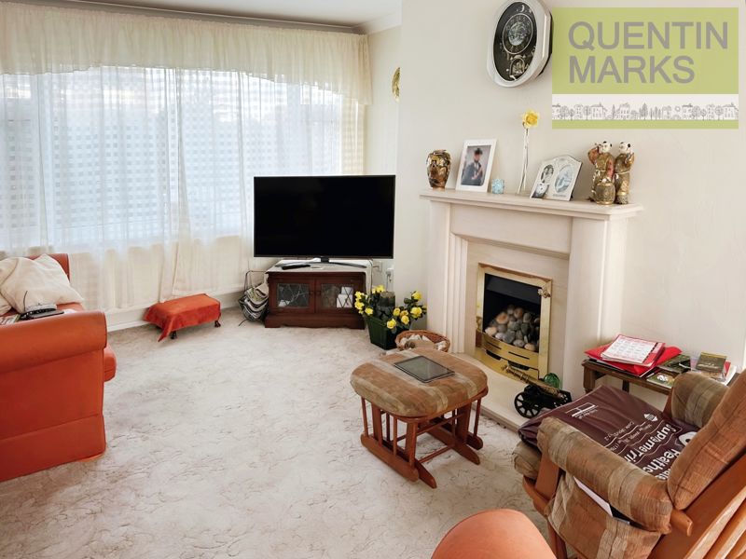

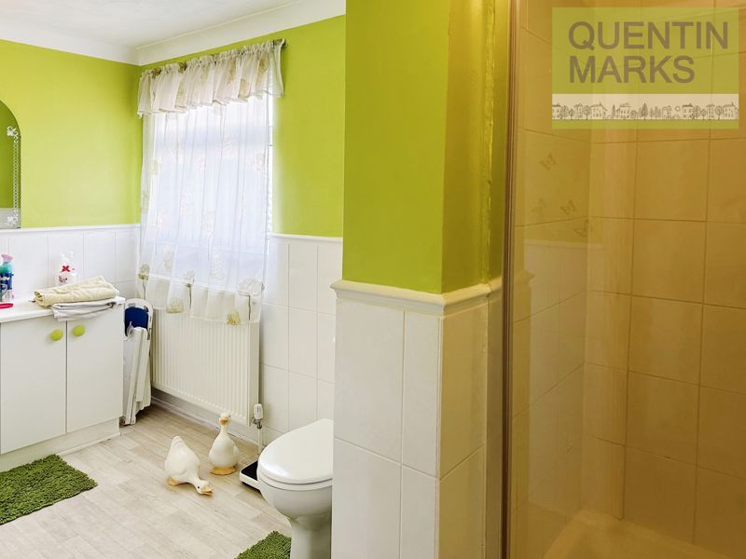

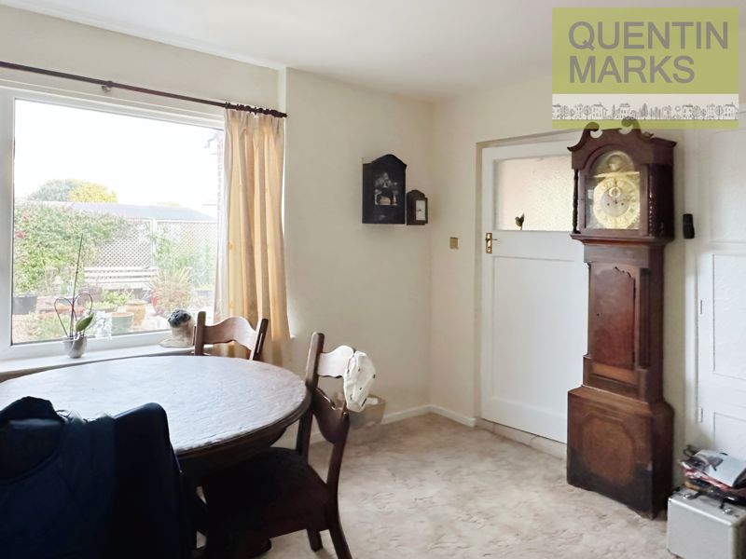
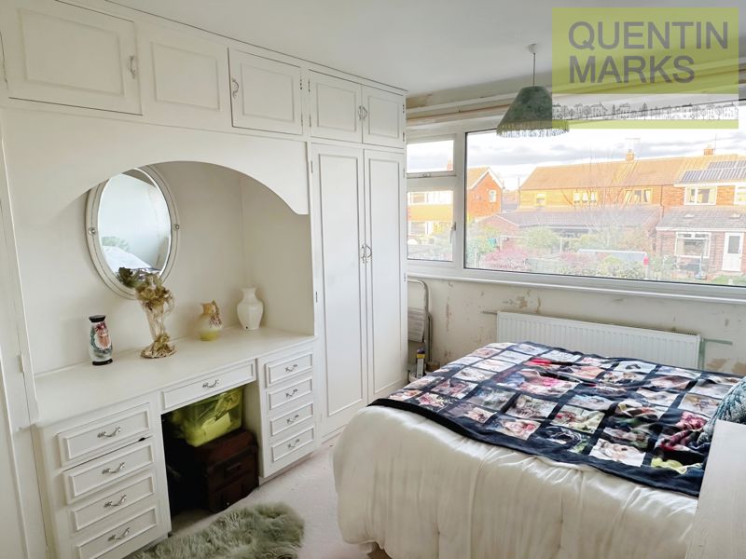


.jpg)






