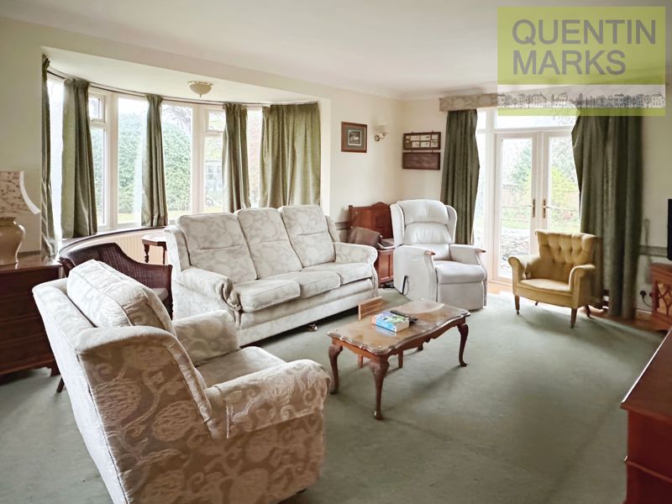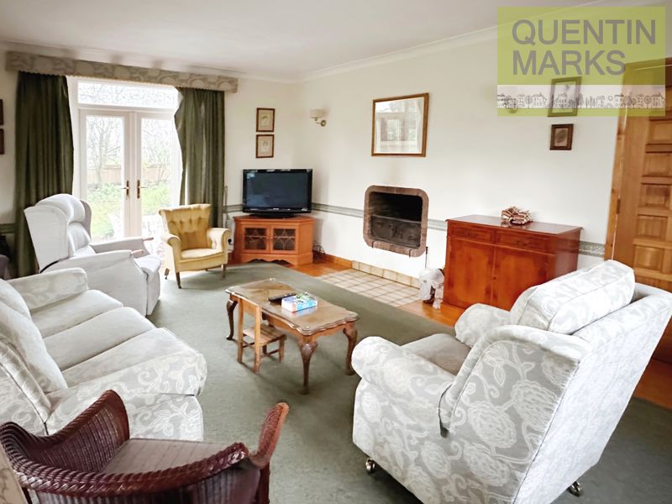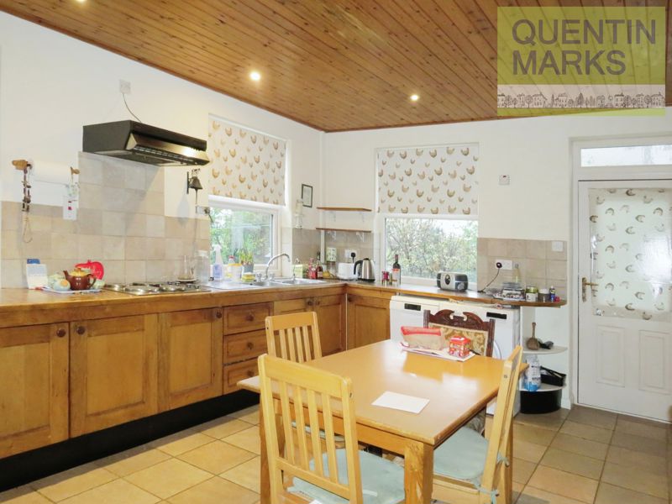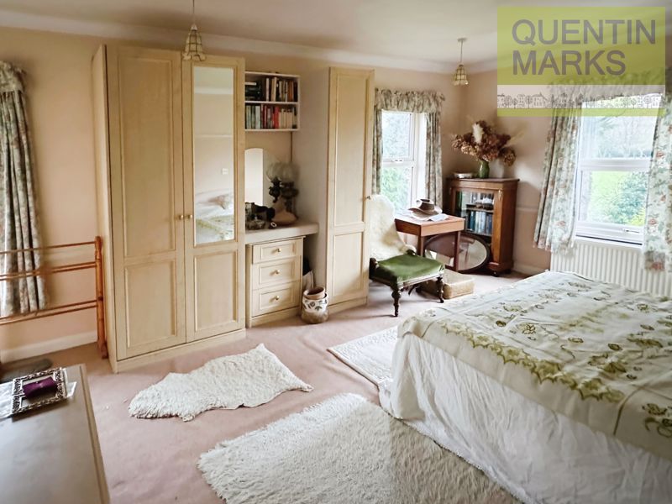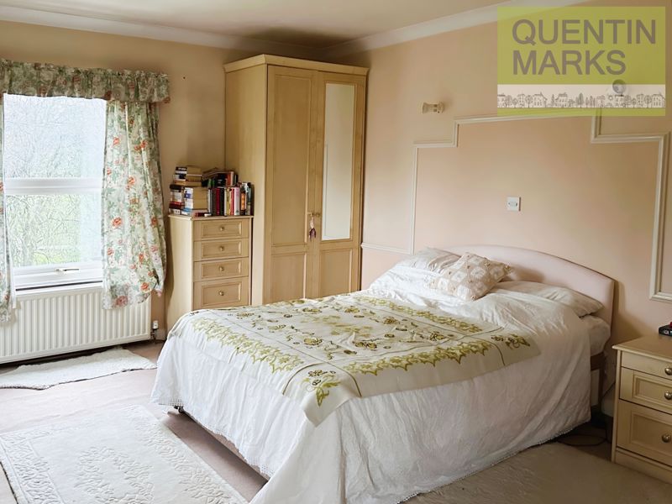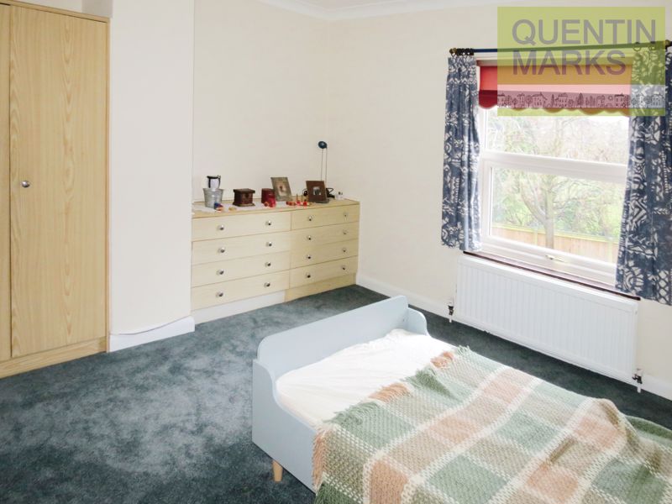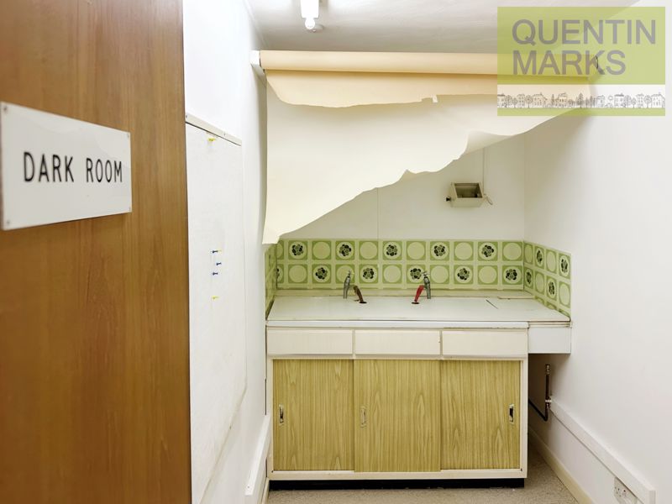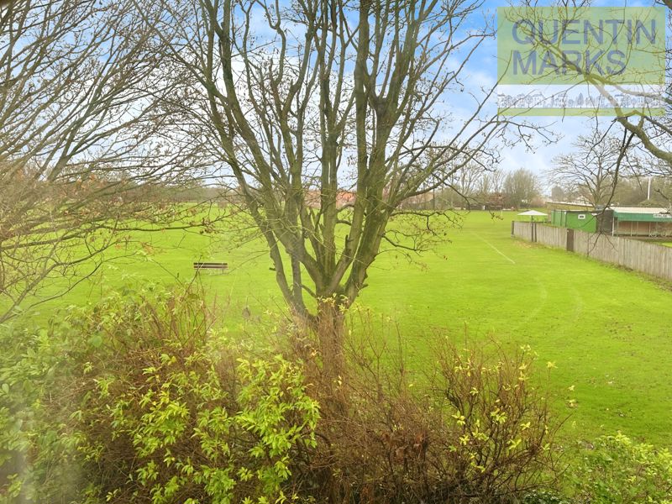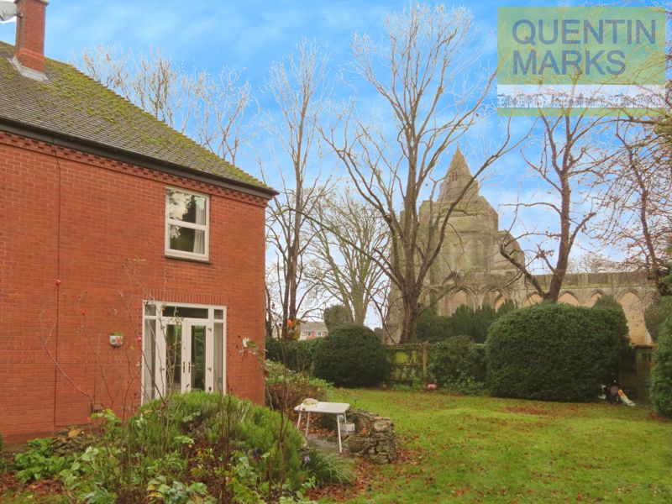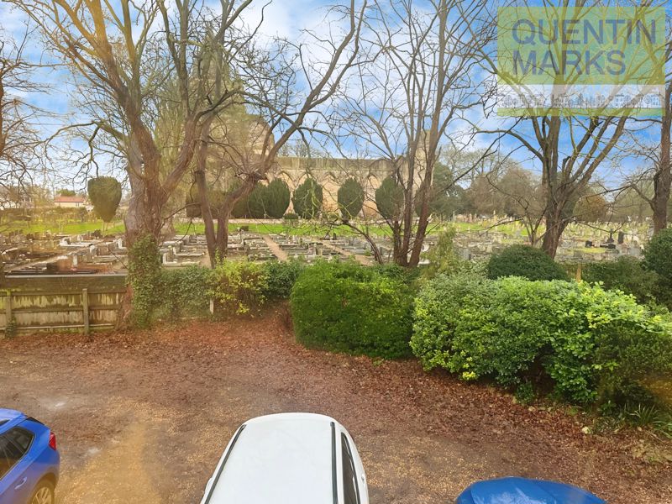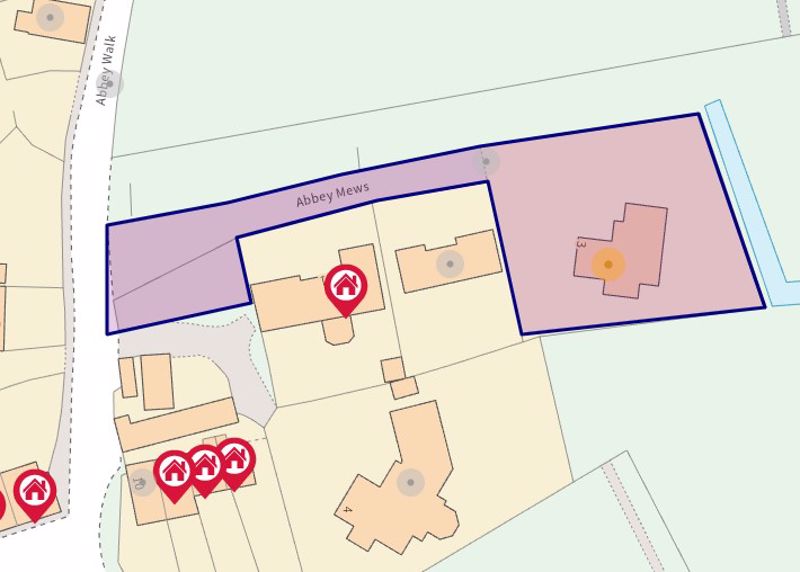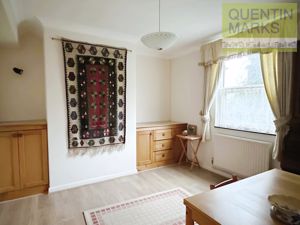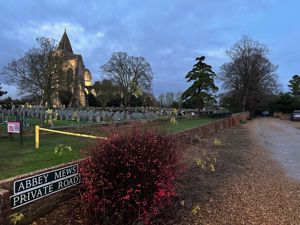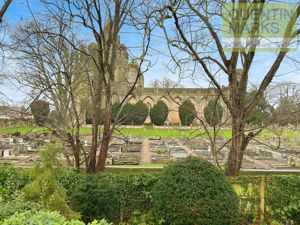Abbey Mews Crowland, Peterborough Guide Price £600,000
Please enter your starting address in the form input below.
Please refresh the page if trying an alternate address.
- Large Family Home
- Overlooks Crowland Abbey
- 4/ 5 Bedrooms
- ½ Acre Plot
- Double Garage
- Lovely Lounge
- Separate Dining Room
- Breakfast Kitchen
- Some Updating Required
This property occupies a superb position in the heart of the historic village of Crowland with views toward Crowland Abbey at the front, and backing onto open grassed areas and parkland to the rear and side. Overall, the house occupies a plot approaching ½ an acre. The property itself has 4 double bedrooms, with scope to incorporate the offices and dark room which are situate above the garage to increase the available bedroom space. Downstairs there is a large lounge which features a walk in bay window, a separate dining room and a large breakfast kitchen. Whilst the house will require some updating, properties in such a location rarely become available, and we recommend an early viewing in order to save disappointment.
Entrance Porch
Of a brick & uPVC double glazed construction with door to:
Entrance Hall
With radiator, shelved cupboard, lift and staircase to the first floor. There is a lift and this is included in the sale price.
Cloakroom / WC
With 2 separate areas, with the cloakroom area having coat hooks, radiator, ceramic tiled floor and door to the WC which also contains a wash hand basin and has a uPVC double glazed window.
Breakfast Kitchen
16' 0'' x 11' 5'' (4.87m x 3.49m)
With double bowl stainless steel sink unit, and range of base units with cupboards, drawers and worksurfaces. Plumbing for an automatic washing machine and dishwasher, uPVC double glazed windows, built in shelved pantry cupboard.
Lounge
19' 7'' x 17' 8'' (5.96m x 5.39m) (max)
This is a pleasant room featuring a walk in uPVC double glazed bay window with views over to Crowland Abbey, TV point, open fire, uPVC double glazed french doors to the garden, 2 radiators, uPVC double glazed window to the front.
Dining Room
12' 1'' x 11' 5'' (3.68m x 3.49m)
With radiator, uPVC double glazed window, cupboards built into the recesses either side of the chimney breast.
Conservatory
17' 4'' x 7' 6'' (5.28m x 2.29m)
Of a brick & uPVC double glazed construction with doors to front and rear, and with internal door giving access into the garage and rooms above it.
First Floor Landing
With airing cupboard, exposed wood floor, radiator, uPVC double glazed window.
Bedroom 1
16' 0'' x 11' 6'' (4.87m x 3.51m)
With 3 uPVC double glazed windows each having views over open areas, 2 radiators.
Ensuite
With vanity wash hand basin with cupboards under, large shower cubicle with Mira shower, extractor fan, heated towel rail.
Bedroom 2
15' 8'' x 13' 1'' (4.78m x 3.99m)
With uPVC double glazed window to the rear and with 2 further uPVC double glazed windows overlooking Crowland Abbey.
Bedroom 3
12' 0'' x 11' 6'' (3.67m x 3.51m)
With radiator, uPVC double glazed window to the rear.
Bedroom 4
10' 11'' x 9' 9'' (3.33m x 2.97m)
With radiator, uPVC double glazed window to the front overlooking Crowland Abbey.
Bathroom
With low level WC, vanity wash hand basin with cupboards under, bath, separate shower cubicle, radiator, uPVC double glazed window.
Rooms Situate Above Double Garage
Accessed via separate staircase these rooms could be more integrated to the main house if required.
Office
19' 7'' x 8' 3'' (5.98m x 2.51m)
With radiator and 3 uPVC double glazed windows.
Dark Room
9' 9'' x 5' 3'' (2.97m x 1.6m)
With sink unit having hot & cold water.
Double Garage
19' 9'' x 18' 4'' (6.02m x 5.59m)
With twin electric roller doors, 3 double glazed windows, oil fired central heating boiler, access to conservatory, stairs to the first floor ancillary rooms.
Services & General Information.
The property owns the whole driveway as shown on the plan. Should any maintenance be required to the driveway, we understand that there are contributions to be made equally between the 3 parties who have use of this driveway. This is the same we understand of the lighting, and of the drainage system which is by means of a pumping station on site.
Planning Consent
Whilst this has now expired, it should be noted that planning consent was previously granted at the entrance to the driveway for a 1½ storey property. The sellers are not inserting any uplift or overage clause in this respect in the sale of 3 Abbey Mews.
Click to enlarge
Peterborough PE6 0EH





