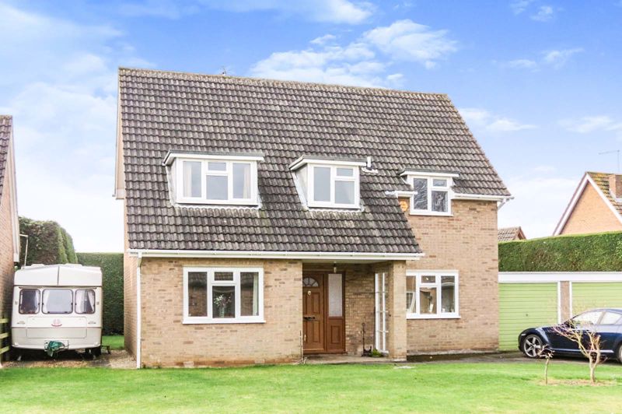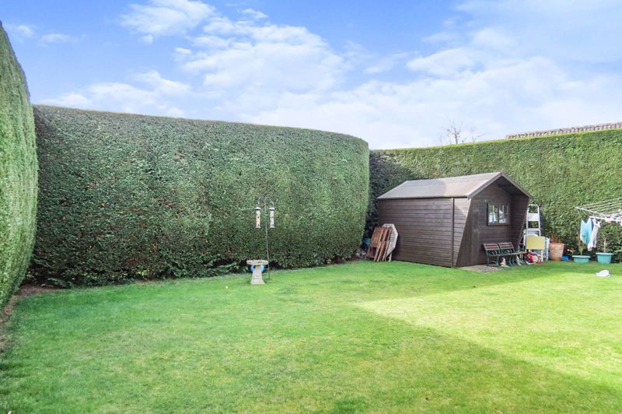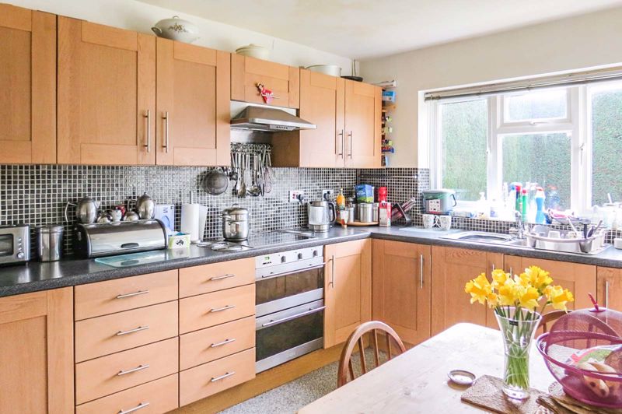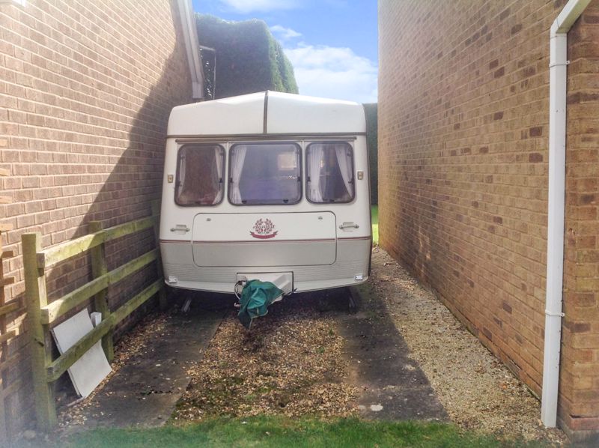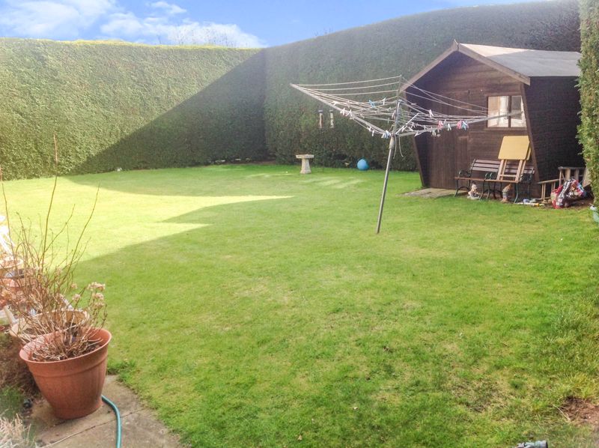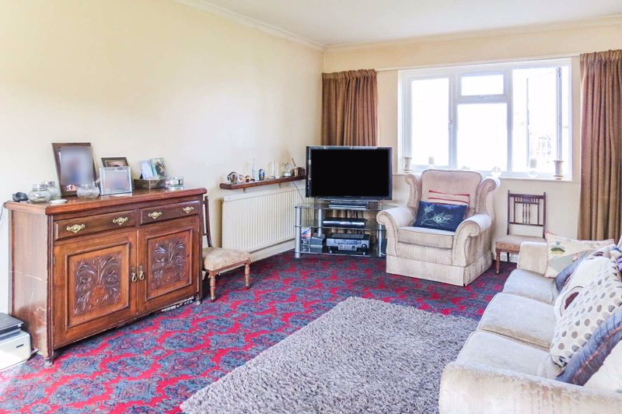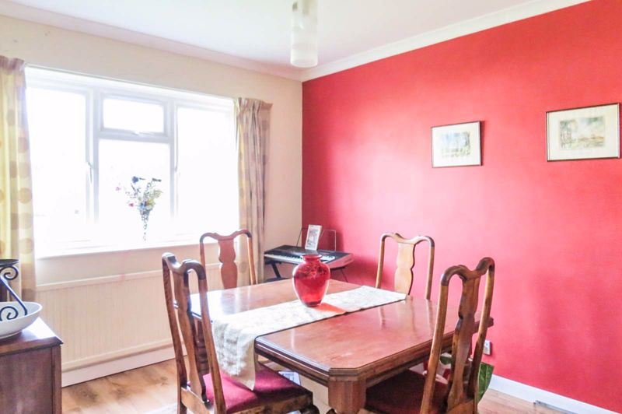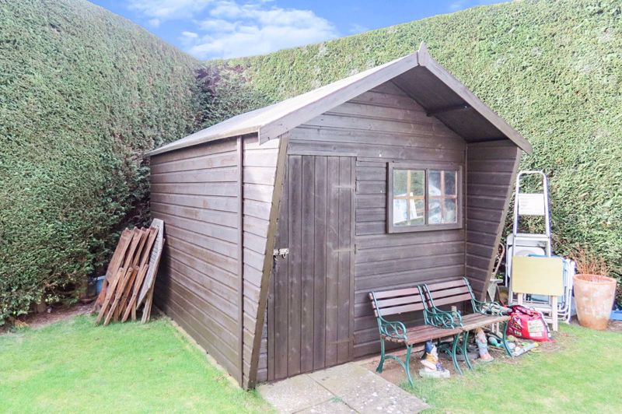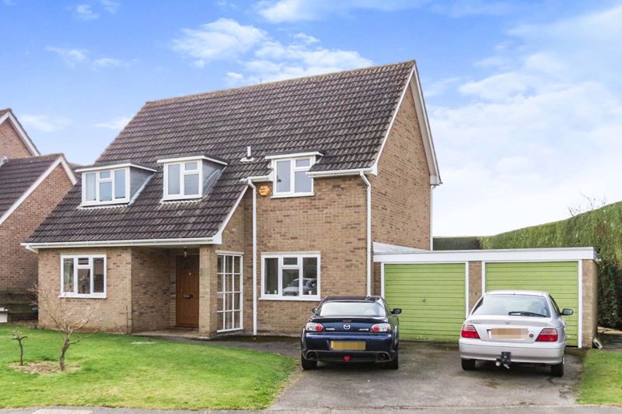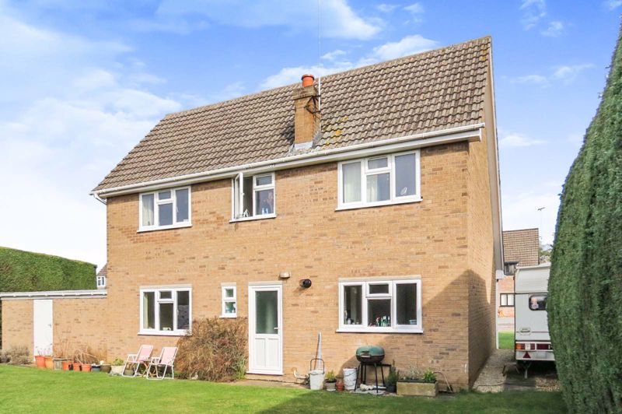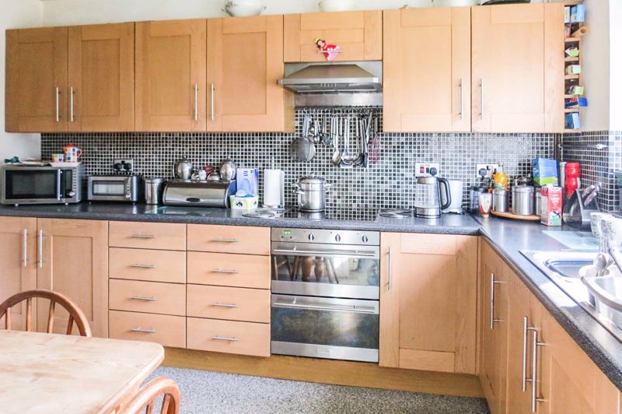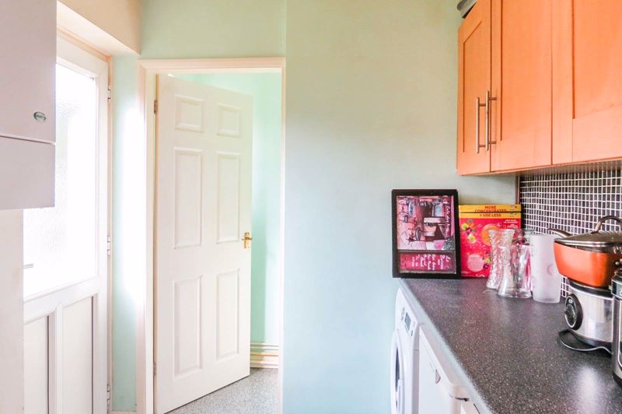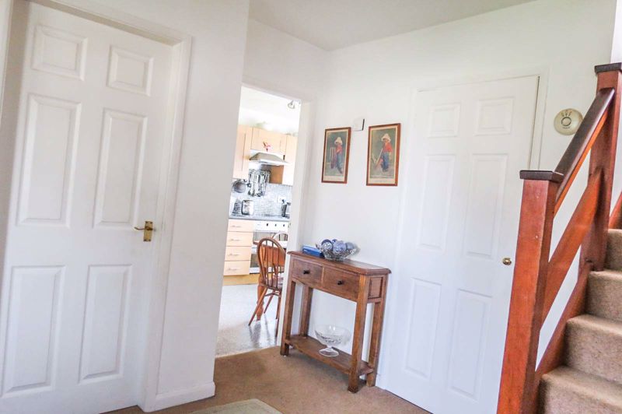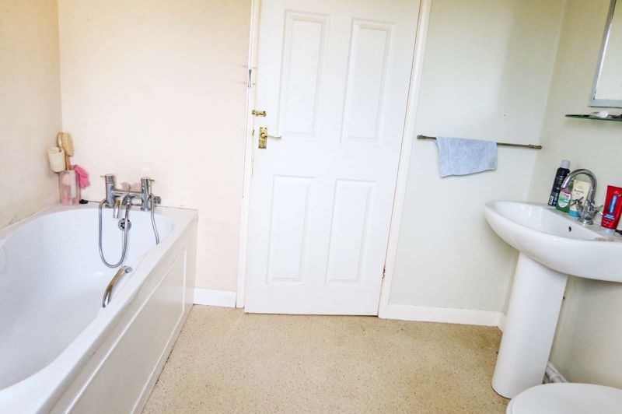Holme Close Ailsworth, Peterborough Guide Price £500,000
Please enter your starting address in the form input below.
Please refresh the page if trying an alternate address.
- Detached Family Home
- Downstairs WC
- 19' Lounge
- Separate Dining Room
- Kitchen
- Utility Room
- 4 Good Bedrooms
- Large Bathroom
- South Facing Garden
- Double Garage
- Sought After Location
- Space For Boat / Caravan Etc
This modern detached family home is situated in a sought after village and offers spacious accommodation with a 19' lounge and a separate dining room. Upstairs there are 4 good bedrooms and a large bathroom, and to the rear a south facing garden. Whilst the property will need some redecoration, properties within this location rarely become available and viewing is recommended. Alongside the property is space for a caravan / boat etc.
Open Porch
With entrance door to:
Entrance Hall
With telephone point, stairs to first floor, radiator, large built in coat cupboard.
Kitchen
12' 1'' x 8' 9'' (3.68m x 2.66m)
With 1½ bowl stainless steel sink unit, range of base units incorporating cupboards & drawers, worksurfaces and eye level cupboards above, built in glass hob with double oven below & with extractor above, radiator, uPVC double glazed window to the rear.
Utility Room
6' 6'' x 6' 2'' (1.98m x 1.88m)
With worksurface, plumbing for an automatic washing machine, spaces for a fridge and a freezer, , replaced oil fired central heating boiler, uPVC double glazed door to the rear garden.
WC
With low level WC, wash hand basin, uPVC double glazed window to the rear.
Lounge
19' 0'' x 11' 6'' (5.79m x 3.50m)
With uPVC double glazed windows to the front & rear, TV point, 2 radiators.
Dining Room
12' 0'' x 10' 0'' (3.65m x 3.05m)
With uPVC double glazed window to front, radiator.
First Floor Landing
With airing cupboard housing lagged hot water cylinder with fitted immersion heater and with shelving.
Bedroom 1
13' 5'' x 10' 0'' (4.09m x 3.05m)
With uPVC double glazed window to front, fitted wardrobes with hanging rails & shelving, radiator.
Bedroom 2
11' 6'' x 10' 6'' (3.50m x 3.20m)
With uPVC double glazed window to the rear, radiator.
Bedroom 4
9' 10'' x 8' 4'' (2.99m x 2.54m)
With radiator, uPVC double glazed window to the rear.
Bedroom 3
11' 6'' x 8' 2'' (3.50m x 2.49m)
With radiator, uPVC double glazed window to the front.
Bathroom
With low level WC, pedestal wash hand basin, panelled bath with shower attachment to taps, uPVC double glazed window to front.
Front Garden
This is laid to lawn with driveway providing off road car parking and access to:
Double Garage
17' 0'' x 17' 0'' (5.18m x 5.18m)
With twin up and over doors, light & power and with personal door to the rear garden.
Rear Garden
The rear garden is mainly laid to lawn and predominantly south facing. Ther is a good wooden Shed 10' x 7'. Alongside the property, the vendors have for a number of years parked a caravan off road. It cannot be confirmed that there are no covenants preventing this therefore any intending purchaser should ask their solicitor to investigate if this is a requirement of purchase.
Note
The Castor & Ailsworth Tennis Club is due to relocate at some point before 2024, and as such has submitted an outline planning application, which is yet to be determined. This would be for 2 dwellings to be built on the site. As part of the application, the tennis club have agreed to allow the seller of 19 Holme Close to enlarge the existing garden (plot currently is 0.15acre) for the consideration of £100. In exchange for this, there is an agreement for services to pass and further details of such agreement may be provided during any offer negotiations.
Click to enlarge
Peterborough PE5 7AQ



