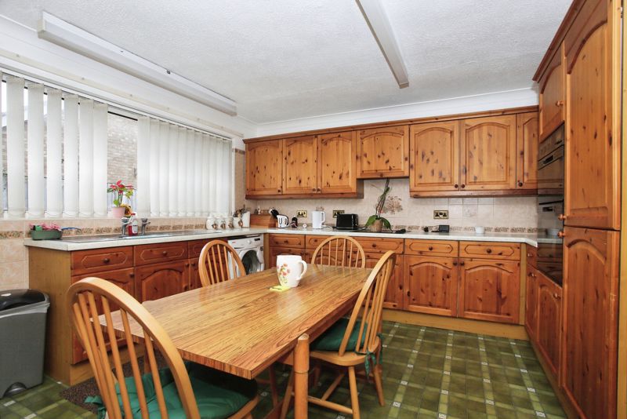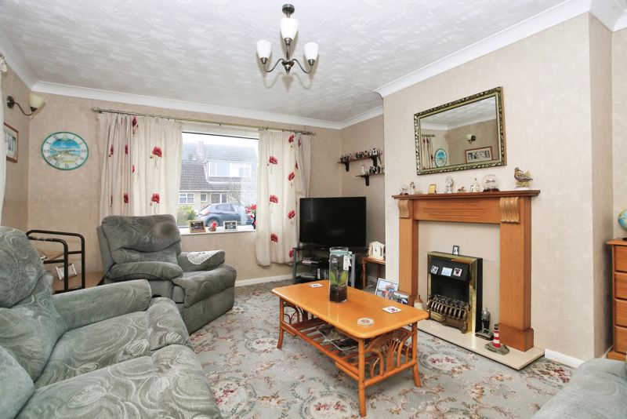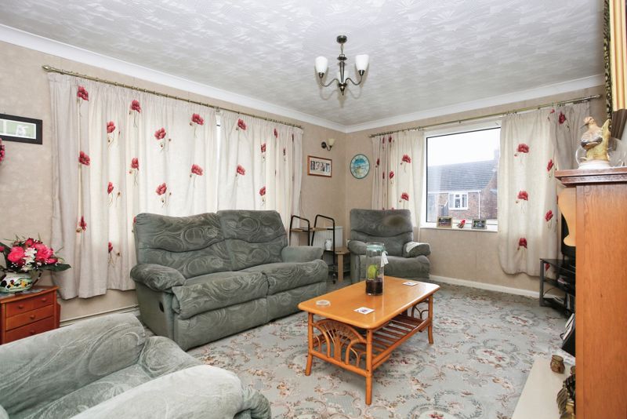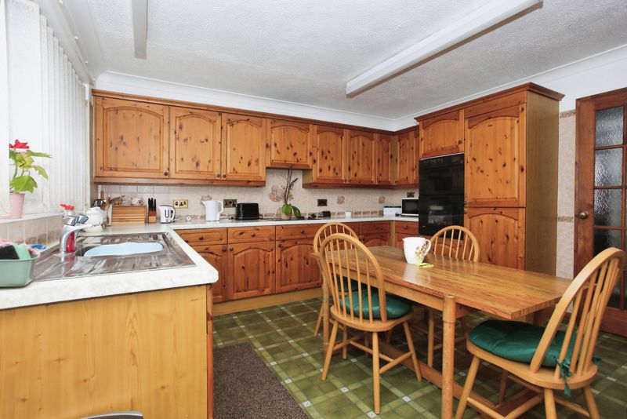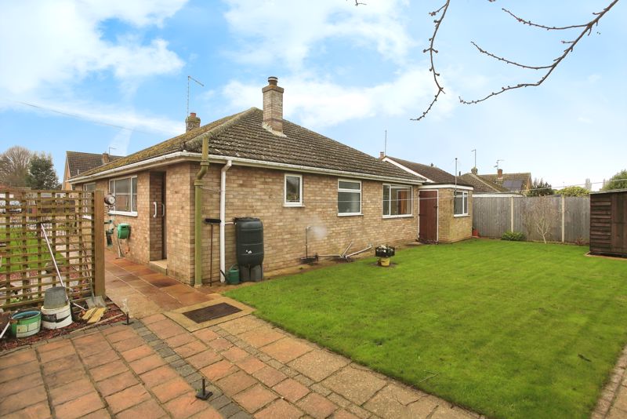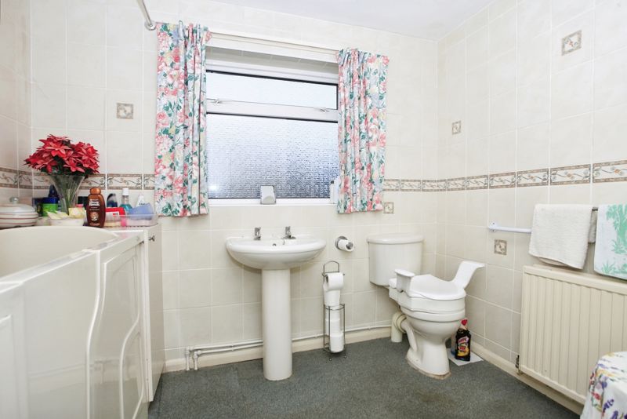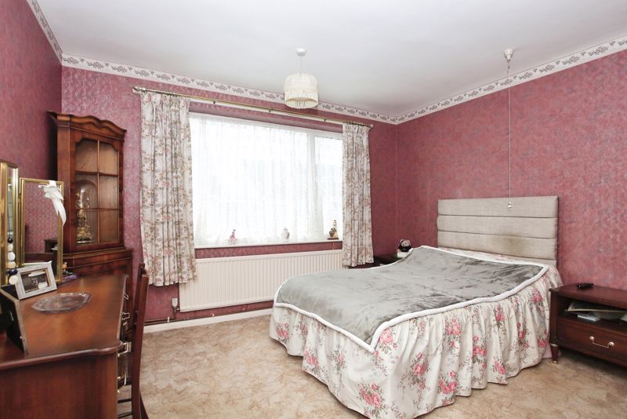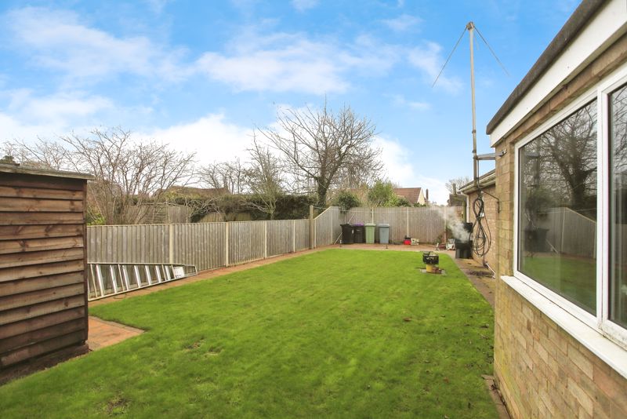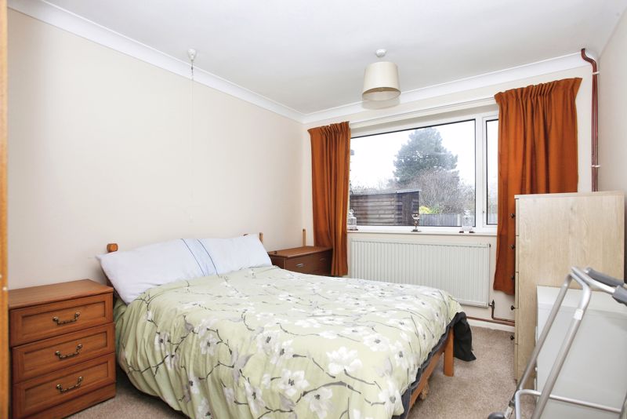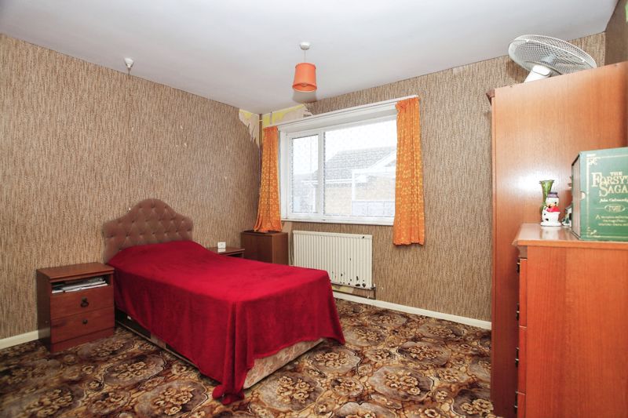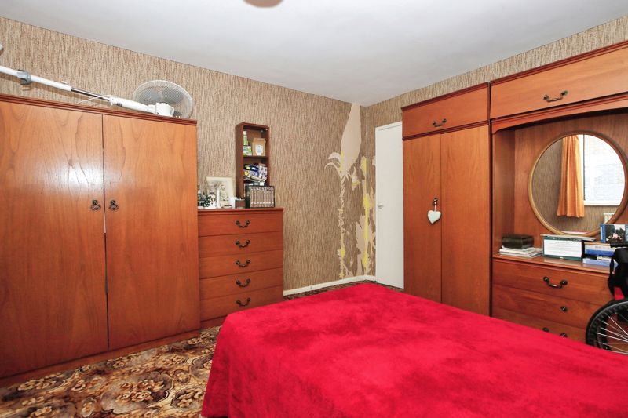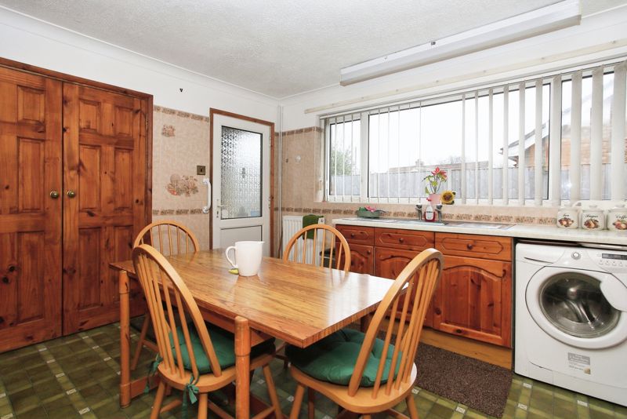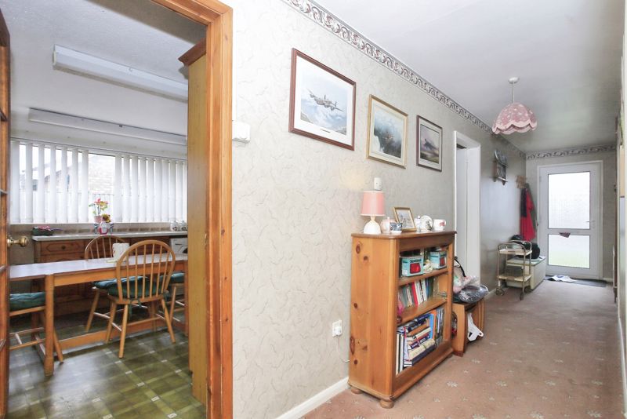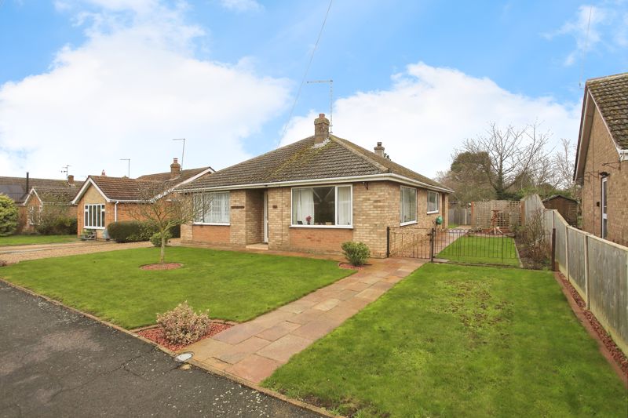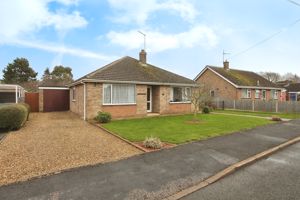Scotts Close Langtoft, Peterborough £300,000
Please enter your starting address in the form input below.
Please refresh the page if trying an alternate address.
- Detached Bungalow
- 3 Double Bedrooms
- 16' Lounge
- Large Breakfast Kitchen
- Spacious Bathroom
- Garage
- Popular Village
- No Chain
- Viewing Recommended
One owner from new!! Approximately 50 years old, this is an established, spacious, detached bungalow which has the benefit of 3 double bedrooms. it occupies a pleasant plot with room to the side of the bungalow. Whilst the bungalow is somewhat dated, somebody with the necessary vision will be able to create a lovely home. the property has the benefit of uPVC double glazing and central heating and is offered for sale with NO CHAIN.
Entrance Hall
With uPVC double glazed entrance door, radiator.
Lounge
16' 1'' x 12' 10'' (4.9m x 3.9m) Max
With 2 radiators, uPVC double glazed windows to the front and side, TV point, wall lights, feature fireplace with inset electric fire.
Kitchen
13' 1'' x 12' 10'' (4.0m x 3.9m) Max
With double drainer stainless steel sink unit, range of base units incorporating cupboards and drawers with worktops and eye levels above, glass hob with extractor above, tall unit housing electric double oven, integrated fridge/freezer, radiator, uPVC double glazed window to the side, large double shelved pantry cupboard.
Rear Lobby
Which is covered and open to the garden.
Utility room
With oil central heating boiler, uPVC double glazed window to the side.
Bedroom 1
12' 0'' x 11' 11'' (3.65m x 3.64m) Max
With uPVC double glazed window to the front, radiator.
Bedroom 2
12' 2'' x 12' 2'' (3.7m x 3.7m) Max
With radiator, uPVC double glazed window to the side.
Bedroom 3
12' 2'' x 9' 10'' (3.7m x 3.0m) Max
With radiator, uPVC double glazed window to the rear.
Bathroom
With WC, pedestal wash hand basin, walk in sit - up mobility bath, fully tiled walls, shelved linen cupboard, uPVC double glazed window to the rear.
Front Garden
The front garden is mainly laid to lawn with paved pathway serving the front door. To the side of the property, a long driveway provides off road parking for a number of vehicles and access to the garage.
Rear Garden
To the side, there is a good width of 4.1 metres which is paved and laid to lawn with path leading to the rear with further paved patio, lawn.
Garage
17' 5'' x 8' 2'' (5.3m x 2.5m) Max
With a pair of wooden entrance doors. uPVC double glazed window to the rear, personal door to the side.
Click to enlarge
Peterborough PE6 9LX





