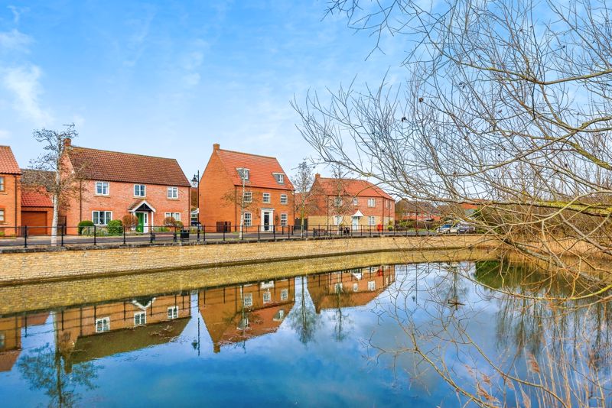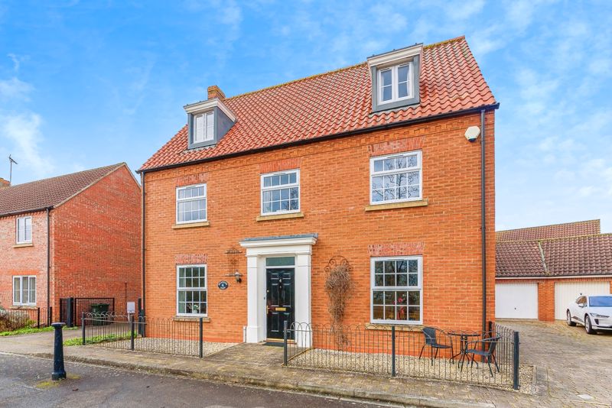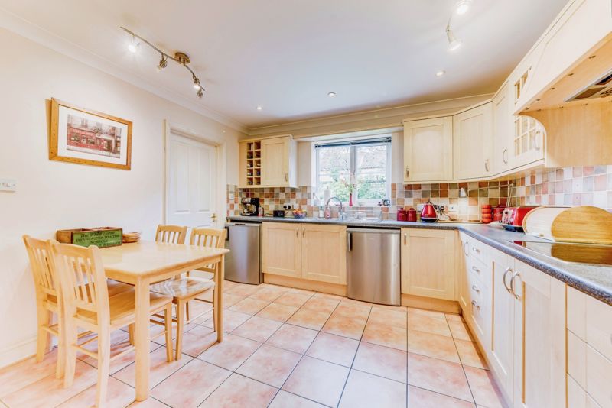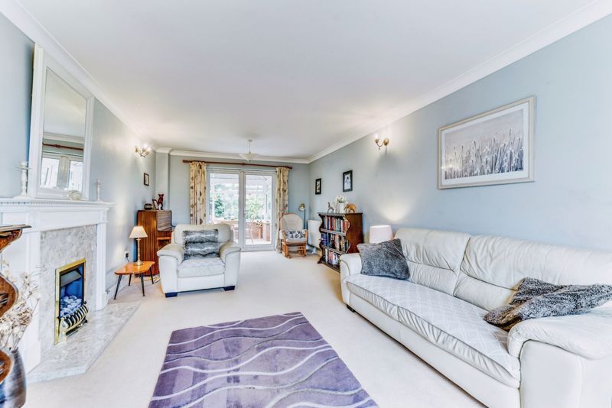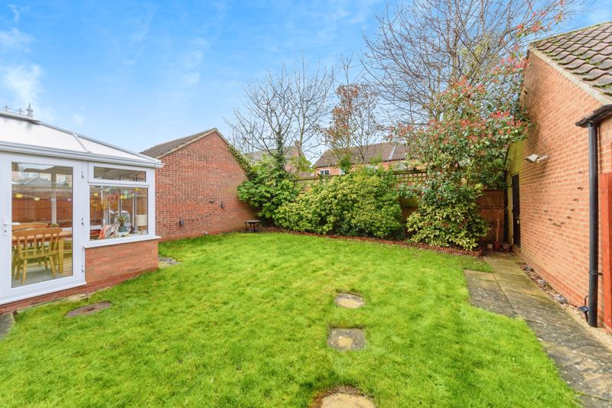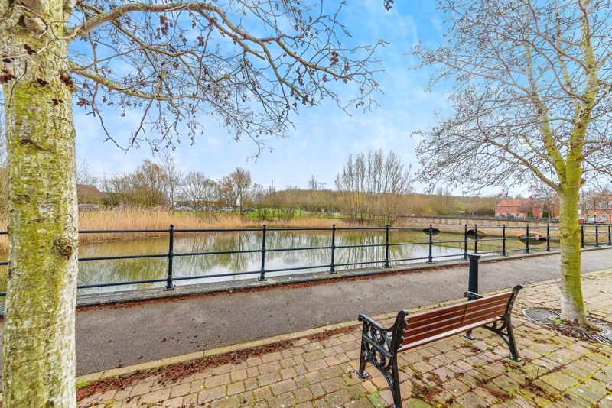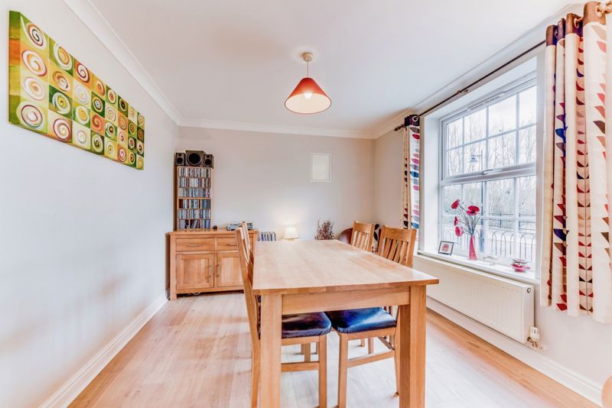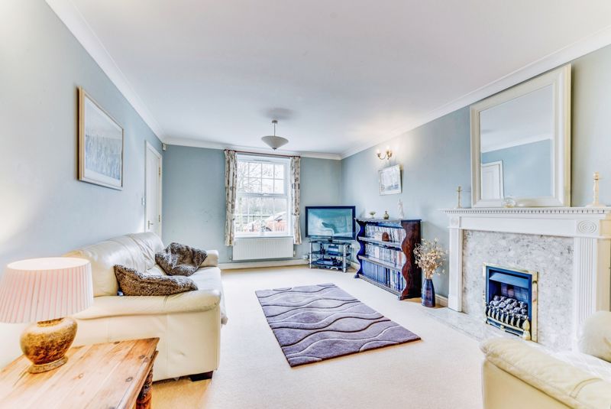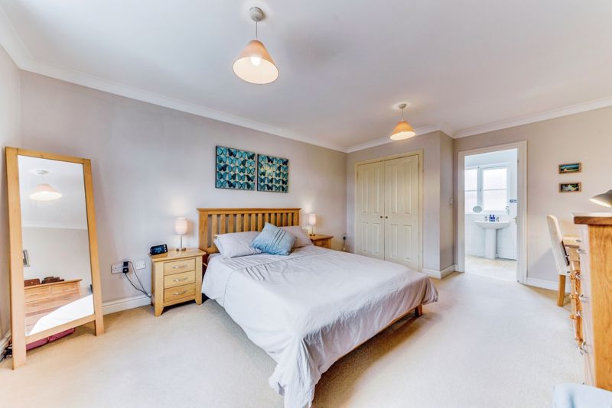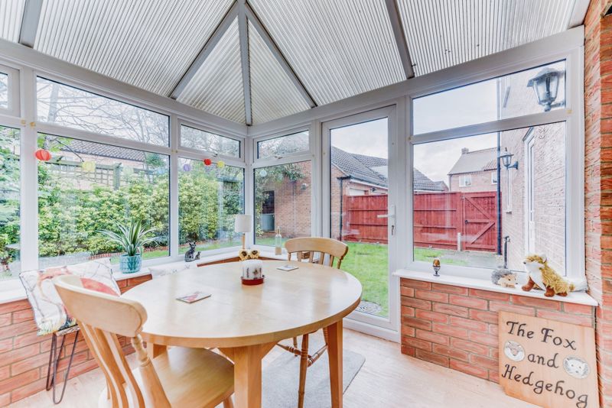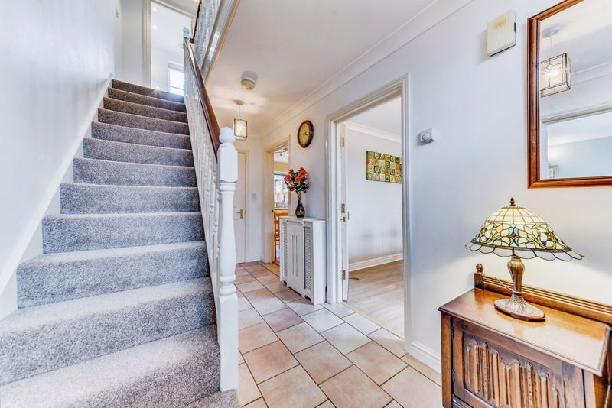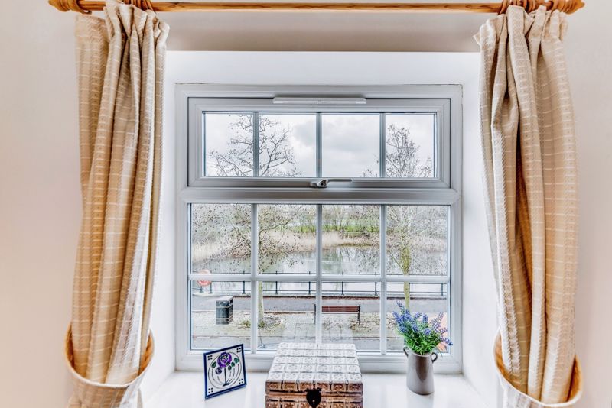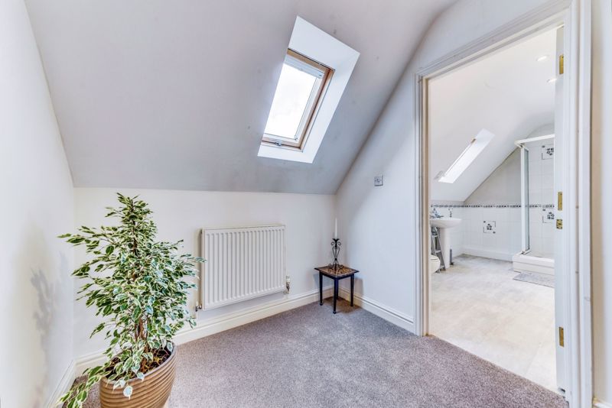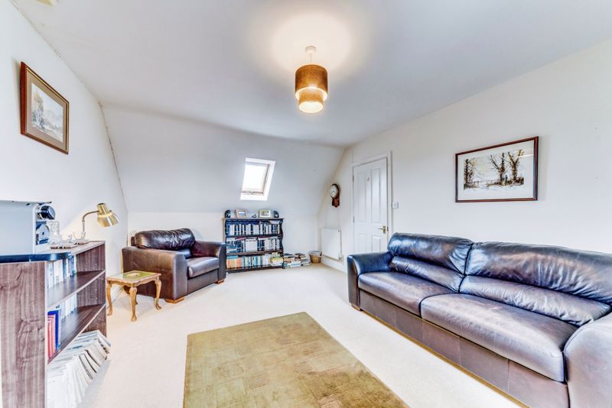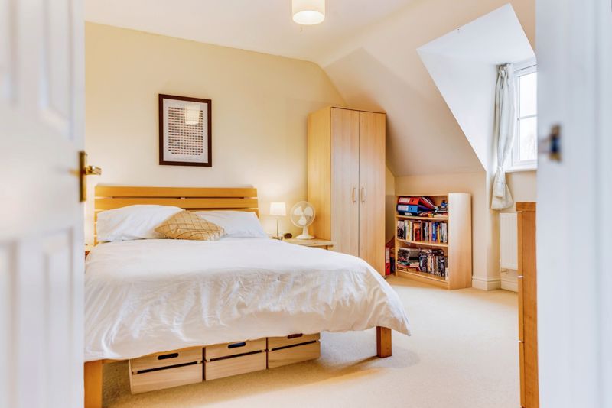Quayside East, Bourne Guide Price £400,000-£415,000
Please enter your starting address in the form input below.
Please refresh the page if trying an alternate address.
- Pleasant Outlook Over Ponds
- Lounge
- Separate Dining Room
- Fitted Kitchen
- Utility Room
- Cloakroom
- 5 Bedrooms
- En-Suite to Master Bedroom
- Family Bathroom
- Additional Shower Room
- Conservatory
- Double Garage
- Viewing Recomended
**GUIDE PRICE £400,000-£415,000** Beautifully positioned overlooking the habitat ponds and on the periphery of the development, this is a spacious 5 bedroomed detached family home which offers spacious accommodation.. The ground floor benefits from having a 23' lounge and a separate dining room, together with a conservatory, kitchen, WC & utility. Upstairs the main bedroom features an ensuite shower room, together with 2 further bedrooms and a bathroom, and on the 3rd floor serving the 2 bedrooms located there, is an additional shower room. There is ample parking for a number of vehicles and a double garage.
Entrance Hall
With ceramic tiled floor, radiator, stairs to first floor, under stairs cupboard.
Cloakroom
With low level WC, vanity wash hand basin with cupboard under, ceramic tiled floor, radiator
Lounge
23' 4'' x 11' 6'' (7.1m x 3.5m) Max
With uPVC double glazed window to the front, with living flame effect gas fire set in feature fireplace, 2 radiators, TV point, uPVC double glazed French doors to the conservatory.
Dining Room
11' 10'' x 10' 2'' (3.6m x 3.1m) Max
With radiator, uPVC double glazed window to the front, laminate floor.
Kitchen
12' 10'' x 11' 10'' (3.9m x 3.6m) Max
1 ½ bowl single drainer stainless steel sink unit, a range of base units incorporating cupboards and drawers, worktops and eye levels above. glass hob with extractor hood above, tall unit housing eye level double oven, ceramic tiled floor, uPVC double glazed window to rear, plumbing for dishwasher.
Utility room
6' 11'' x 4' 11'' (2.1m x 1.5m) Max
With single drainer stainless steel sink unit,, cupboard under and worktop above, Glow Worm gas central heating boiler, radiator, ceramic tiled floor, uPVC double glazed door to the garden.
Conservatory
9' 2'' x 8' 2'' (2.8m x 2.5m) Max
Of a brick and uPVC double glazed construction with uPVC double glazed French door to the garden.
First Floor Landing
With airing cupboard, uPVC double glazed window to the front.
Bedroom 1
16' 9'' x 11' 10'' (5.1m x 3.6m) Max
With uPVC double glazed window to the front, radiator, TV point, built in wardrobe with hanging rail and shelving.
En-suite
With low level WC, pedestal wash hand basin, shower cubicle, heated towel rail, shaver point, uPVC double glazed window to the front, extractor.
Bedroom 3
12' 6'' x 11' 10'' (3.8m x 3.6m) Max
Radiator, uPVC double glazed window to the rear.
Bedroom 5
11' 10'' x 10' 6'' (3.6m x 3.2m) Max
Radiator, uPVC double glazed window to the front.
Second Floor Landing
With Velux double glazed window to the rear, radiator, built in store cupboard, access to loft space with light and part boarded.
Bedroom 2
18' 4'' x 11' 10'' (5.6m x 3.6m) Max
With 2 radiators, uPVC double glazed window to the front, Velux double glazed window to the rear.
Bedroom 4
12' 6'' x 11' 10'' (3.8m x 3.6m) Max
With radiator, uPVC double glazed window to the front.
Shower Room
With low level WC pedestal wash hand basin, shower cubicle, radiator, Velux double glazed window to the rear.
Rear Garden
Paved pathway, lawn, borders, personal door to :-
Double Garage
With twin up and over doors one of which is electric, light and power.
Click to enlarge
Bourne PE10 0QN




