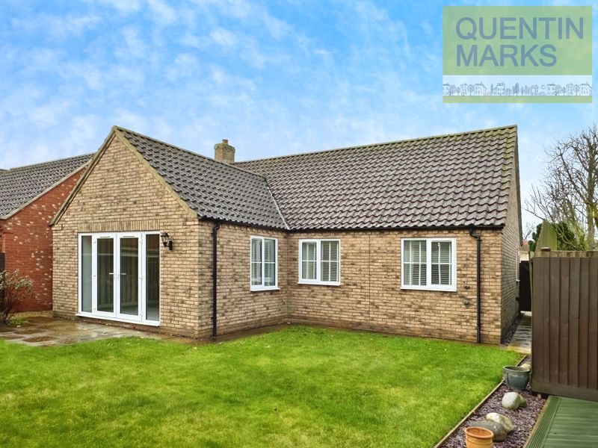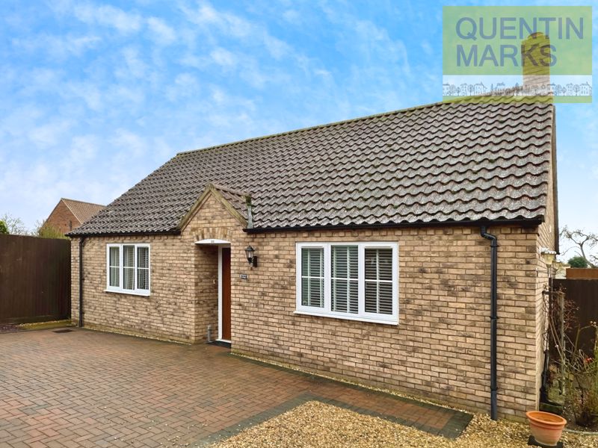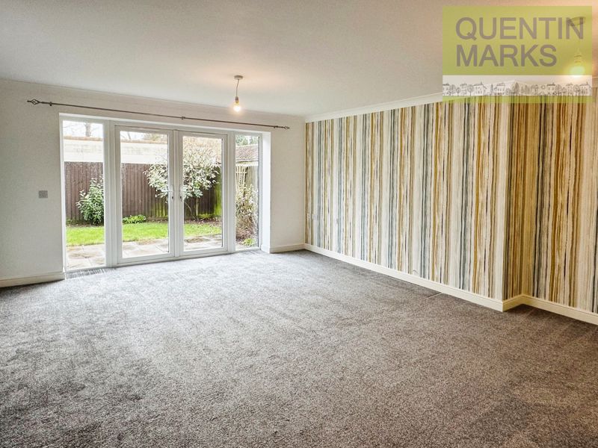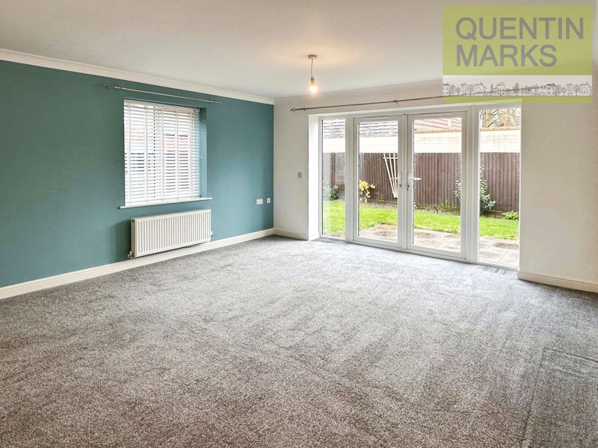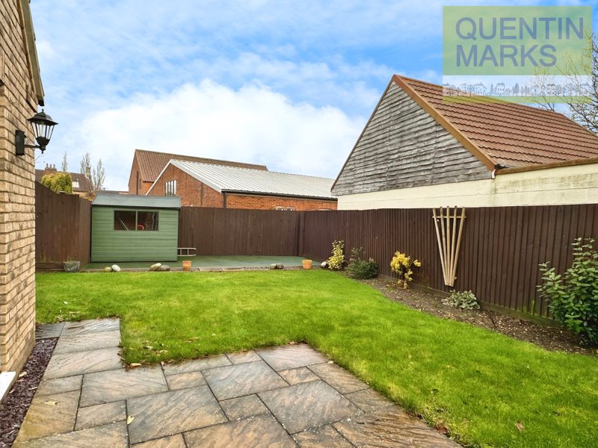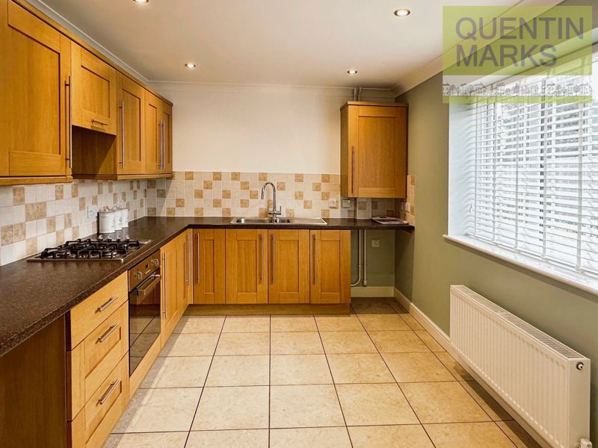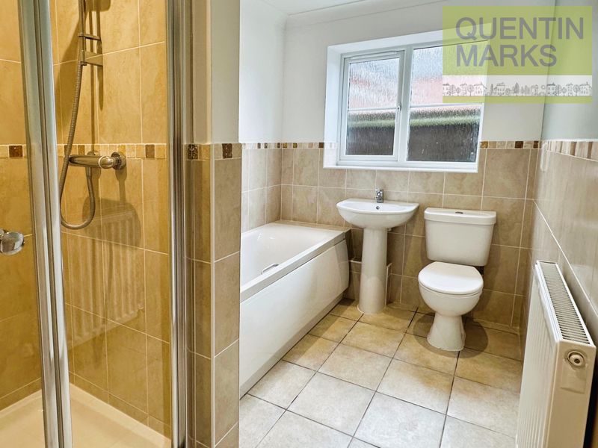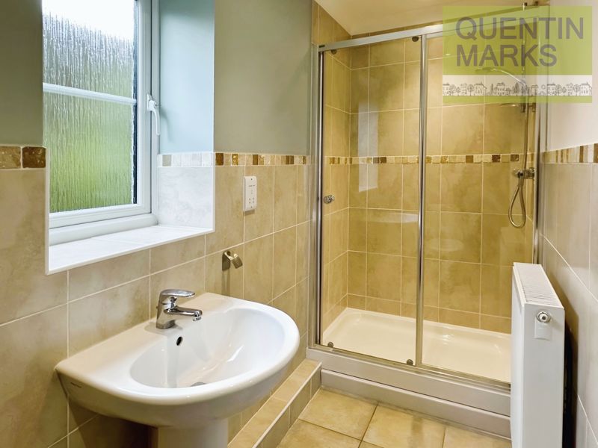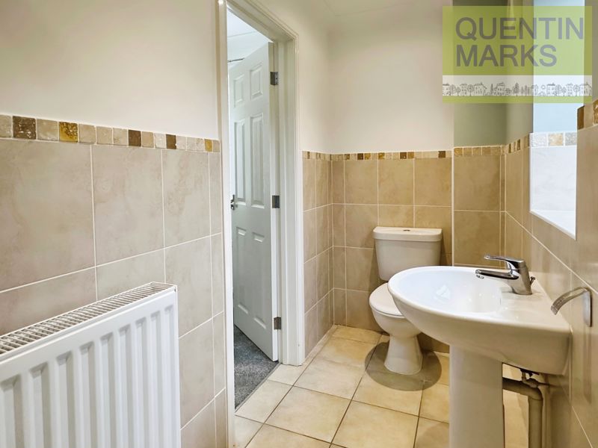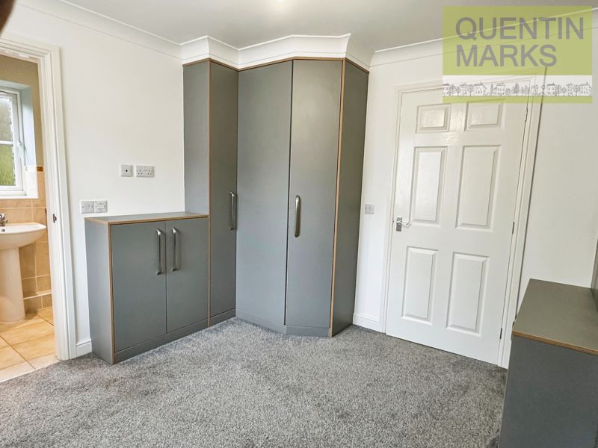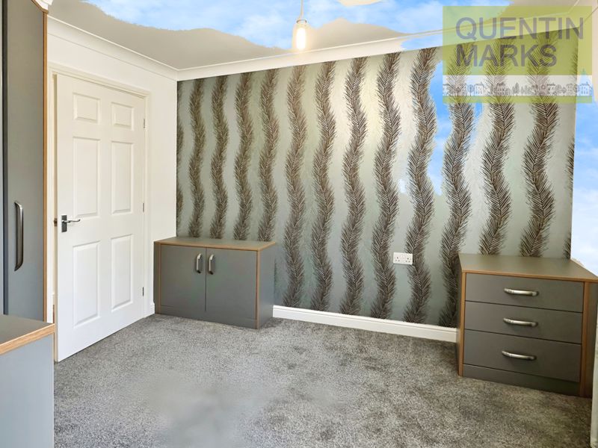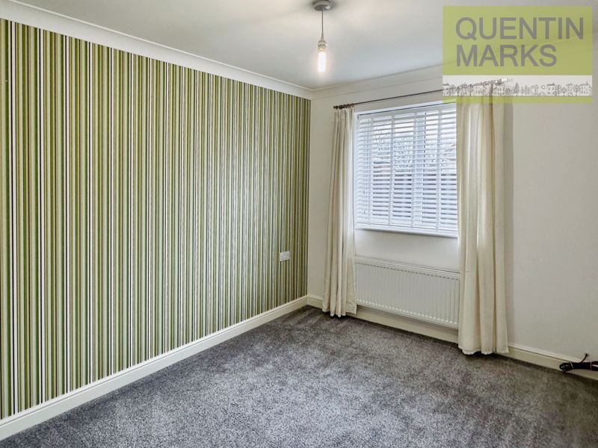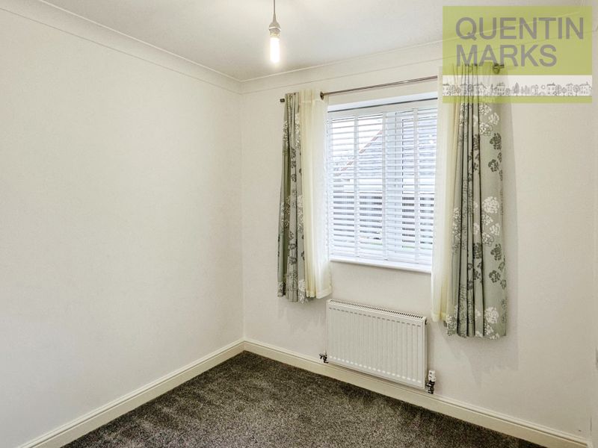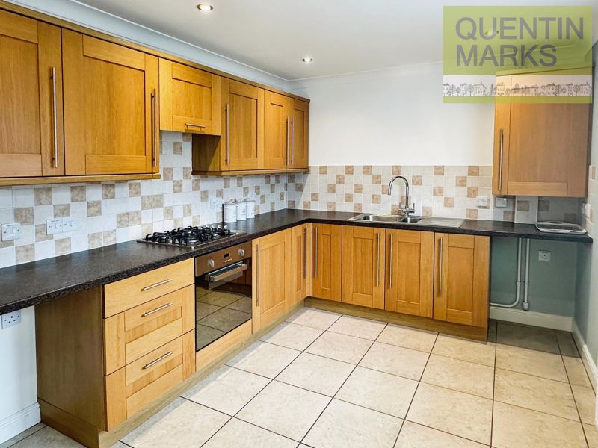Edenham Road Hanthorpe, Bourne Guide Price £350,000 - £360,000
Please enter your starting address in the form input below.
Please refresh the page if trying an alternate address.
- Individual Bungalow
- Beautifully Presented
- 3 Bedrooms
- Large Lounge
- Fitted Kitchen
- Ensuite To Master
- Large Bathroom
- Off Road Car Parking
- No Chain
**GUIDE PRICE £350,000 - £360,000**This is a beautifully presented individual detached bungalow originally built by Seagate Homes, set in a non estate position. The bungalow has a large lounge with french doors to the rear garden, and with a kitchen of sufficient size to house a breakfast table. There are 3 bedrooms, with the main bedroom featuring an ensuite, and the large bathroom includes a separate shower cubicle. There is a private rear garden, and ample parking at the front of the property for a few vehicles. Hanthorpe is a pleasant village, with excellent facilities including a CO-OP store being found nearby in Morton. Offered with NO CHAIN, viewing is recommended.
Porch
Entrance Hall
With radiator, oak flooring, airing cupboard with pressurised hot water cylinder, central heating thermostat.
Kitchen/Breakfast Room
13' 9'' x 9' 1'' (4.18m x 2.77m) Max
With 1½ bowl single drainer stainless steel sink unit, range of base units incorporating cupboards and drawers with worksurfaces and eye level cupboards above, plumbing for washing machine, space for fridge, built in gas hob with oven under with extractor above, radiator, uPVC double glazed window to the front, Glow Worm gas central heating boiler. ceramic tiled floor.
Lounge
17' 6'' x 16' 0'' (5.33m x 4.88m) Max
With uPVC double glazed window to the side, 2 radiators, a pair of uPVC double glazed French doors to the rear garden with glazed panels to the rear garden, TV point.
Bedroom 1
10' 10'' x 9' 5'' (3.3m x 2.87m) Max
With fitted bedroom furniture comprising bedside cabinets, built in wardrobes with hanging rail and shelving, radiator, TV point.
En-suite
With low level WC, pedestal wash hand basin, double shower cubicle, radiator, shaver point, ceramic tiled floor, uPVC double glazed window to the side, extractor.
Bedroom 2
11' 4'' x 8' 5'' (3.45m x 2.56m) Max
With radiator, uPVC double glazed window to the rear.
Bedroom 3
7' 10'' x 7' 7'' (2.4m x 2.3m) Max
With radiator, uPVC double glazed window to the rear.
Bathroom
With low level WC, pedestal wash hand basin, panelled bath, separate shower cubicle, radiator, uPVC double glazed window to the side, ceramic tiled floor.
Front garden
There is an extensive block paved area providing parking for a number of vehicles.
Rear Garden
With paved patio, lawn and borders, decking area with shed.
Click to enlarge
Bourne PE10 0RB



