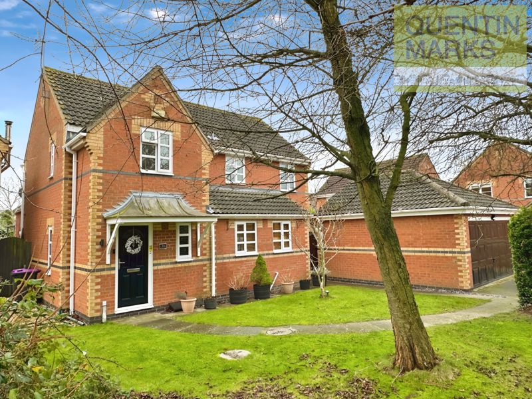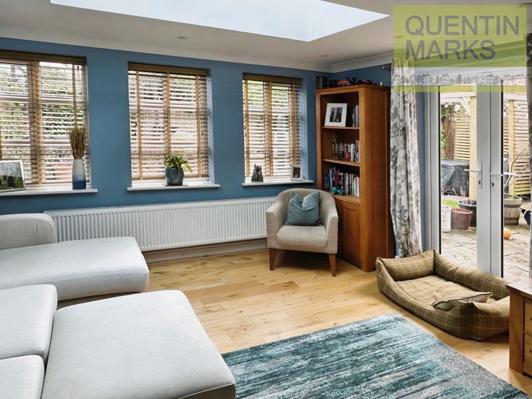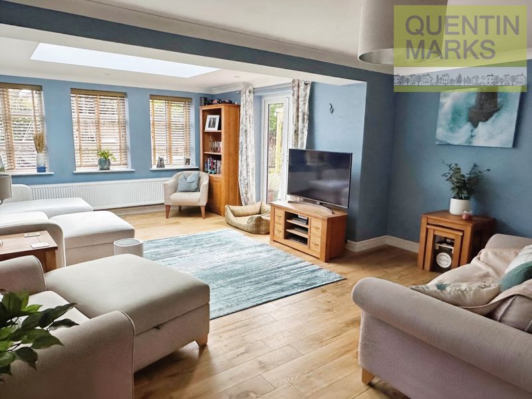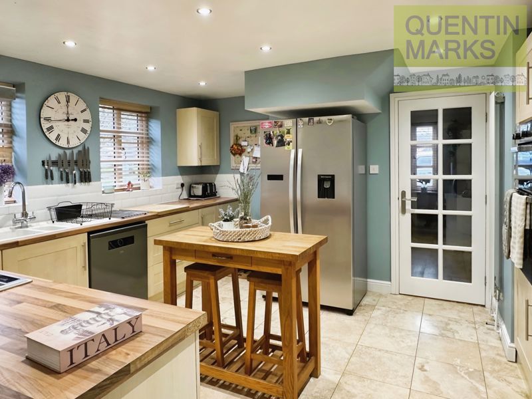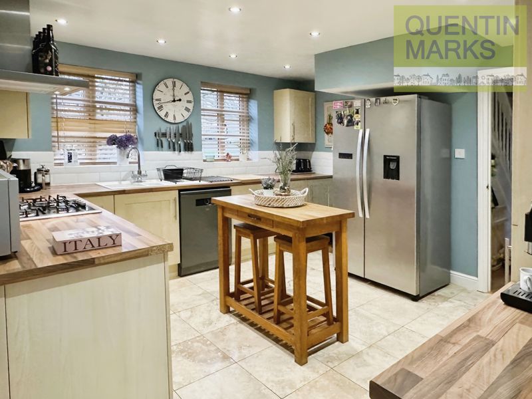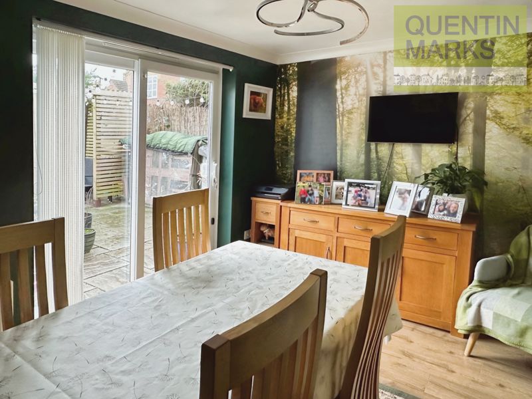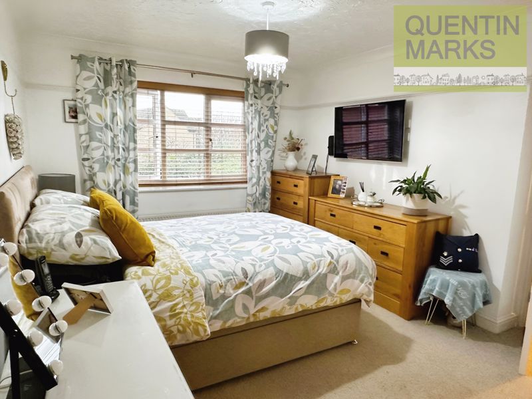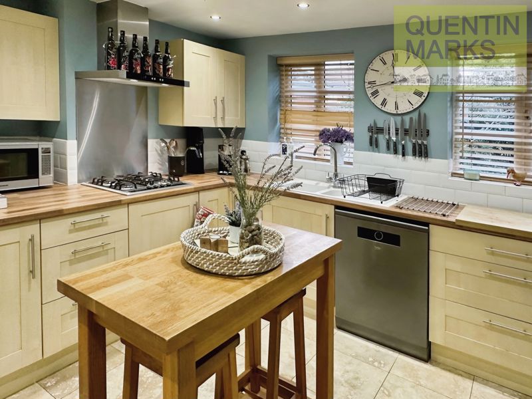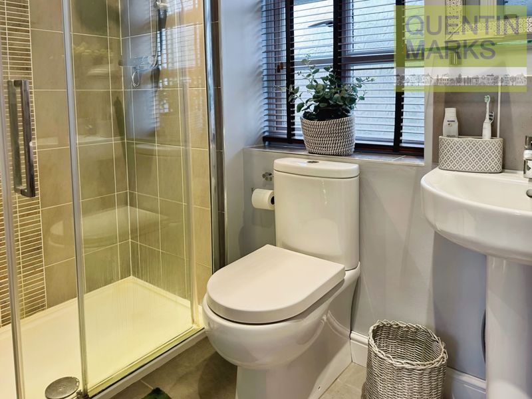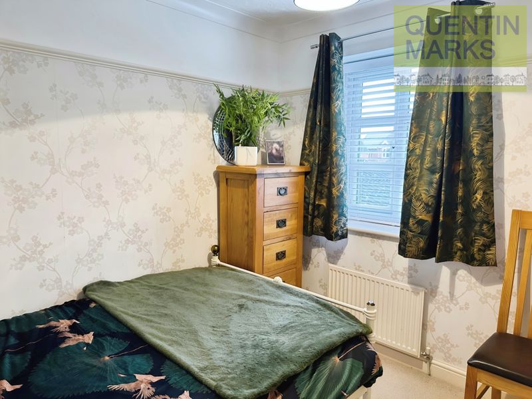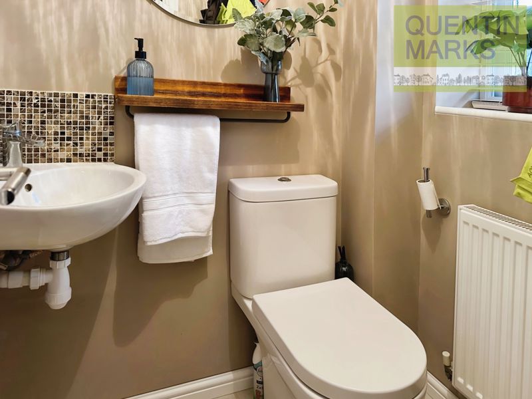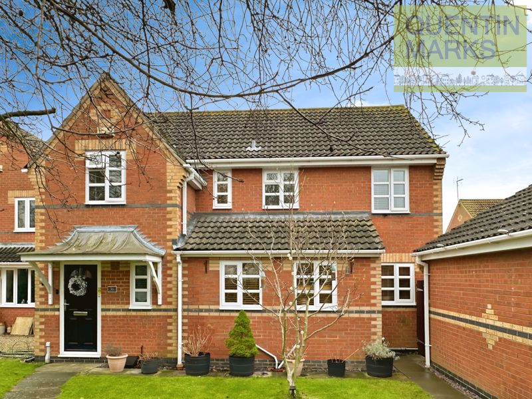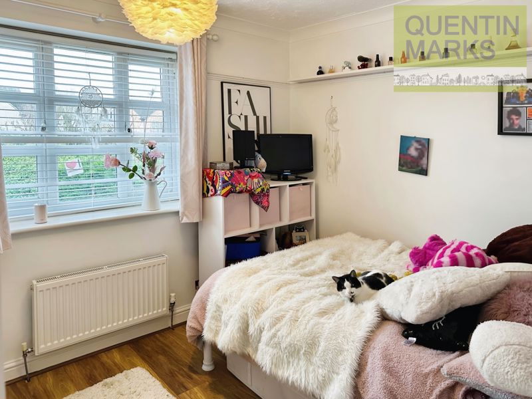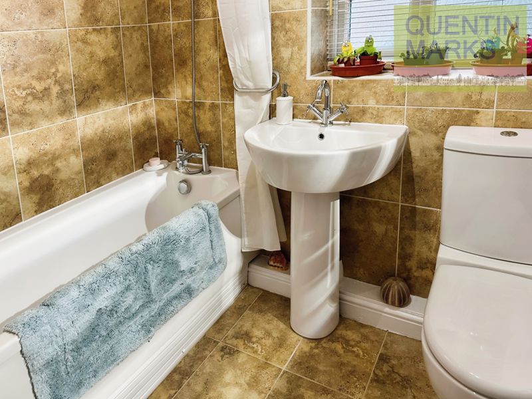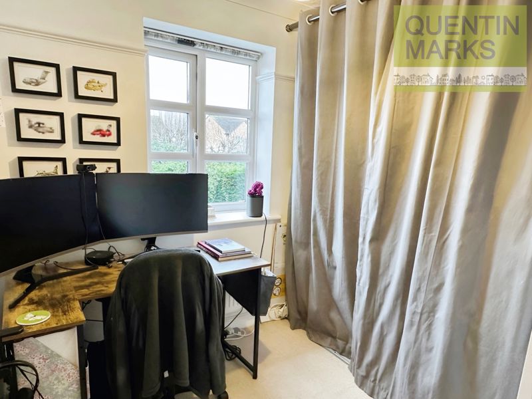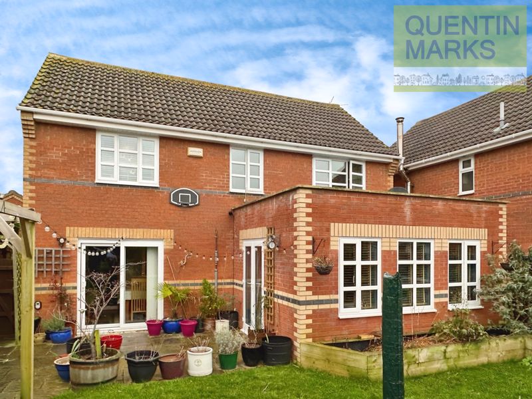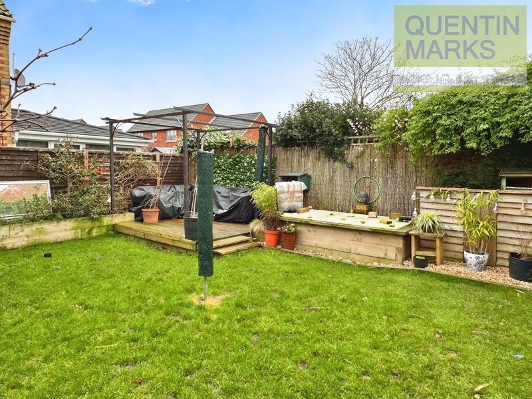Paddington Way Morton, Bourne Guide Price £340,000 - £355,000
Please enter your starting address in the form input below.
Please refresh the page if trying an alternate address.
- Immaculate Family Home
- Extended Accomodation
- Downstairs WC
- Living Room With Orangery Area
- Separate Dining Room
- Refitted Kitchen
- Utility Room
- 4 Bedrooms
- Ensuite
- Family Bathroom
**GUIDE PRICE £340,000 - £355,000** This is an immaculately presented modern detached family home with an extension to the front to provide a larger breakfast kitchen and a lovely rear extension providing an orangery area to the living room with ceiling lantern. There is a utility room off the kitchen, a downstairs WC and a separate dining room. Upstairs this lovely home has 4 bedrooms and features an ensuite to the master bedroom. The family bathroom is of a good size. Outside there are pleasant gardens and the double garage has an internal room partitioned off being used as an office.
Entrance Hall
Composite and double glazed entrance door, oak flooring, stairs to first floor with under stairs storage.
Cloakroom/WC
Low level WC, wash hand basin, radiator, PVC double glazed window to front.
Lounge
23' 1'' x 16' 5'' (7.04m x 5.m) Max
Oak floor, radiator, ceiling lantern, 3 x PVC double glazed windows to rear, pair of double glazed PVC doors to garden.
Kitchen
13' 3'' x 12' 8'' (4.05m x 3.86m) Max
Extended and refitted comprising 1 ½ bowl single drainer sink unit, range of base units incorporating cupboards and drawers with work surfaces and eye level cupboards above. Neff gas hob, plumbing for dishwasher, tall unit housing eye level double oven, ceramic tiled floor, radiator, 2 x PVC double glazed windows to front.
Utility Room
8' 2'' x 4' 6'' (2.5m x 1.38m) Max
Single drainer stainless steel sink unit with cupboard under, tall storage unit, eye level cupboard housing Glow Worm gas fired central heating boiler, PVC double glazed window to front, plumbing for washing machine.
First Floor Landing
With PVC double glazed window to front, airing cupboard with hot water cylinder.
Bedroom 1
18' 1'' x 10' 11'' (5.5m x 3.34m) Max
Radiator, PVC double glazed windows to side and rear, built in wardrobe with hanging rail and shelf.
En-suite
Low level WC, Pedestal hand wash hand basin, tiled double shower cubicle, heated towel rail, PVC double glazed window to front.
Bedroom 2
11' 4'' x 8' 9'' (3.46m x 2.66m) Max
Radiator, pvc double glazed window to rear.
Bedroom 3
9' 1'' x 7' 1'' (2.76m x 2.15m) Max
Radiator, PVC double glazed window to front, access to part boarded loft space.
Bedroom 4
8' 9'' x 7' 3'' (2.66m x 2.22m) Max
Radiator, PVC double glazed window to rear.
Family Bathroom
Low level WC, pedestal wash hand basin, panelled bath with shower attachment to taps, PVC double glazed window to front, ceramic tiled floor.
Gardens
there are gardens to the front and rear of the property with pedestrian gated access to the side which leads to the rear. The rear garden has a paved patio with lawn beyond, raised beds, covered dining area, pond, pergola over seating area.
Double Garage
Please note that this now has an internal room which has been partitioned off and insulated, and which has lighting and power and is being used as an office.
Click to enlarge
Bourne PE10 0PS




