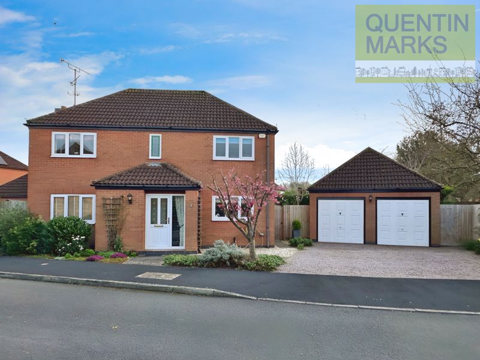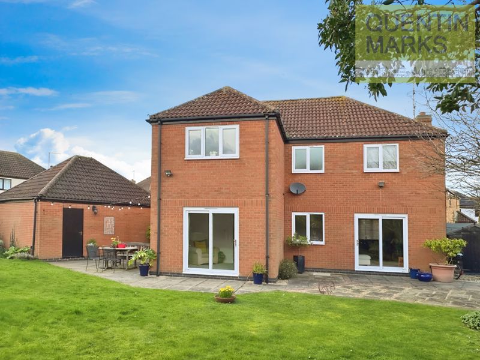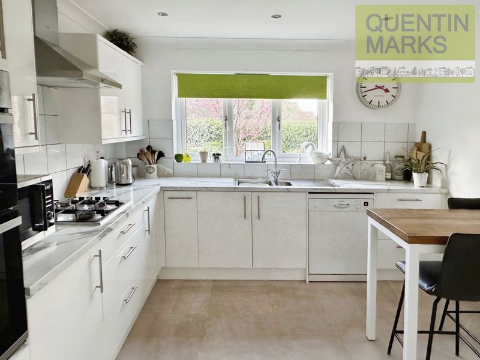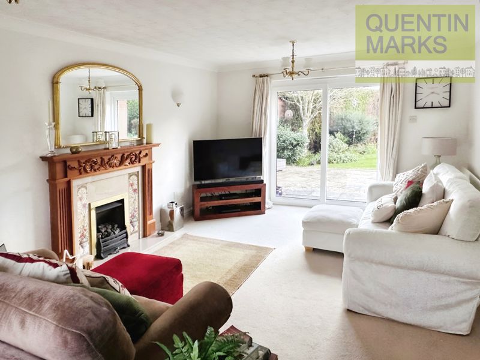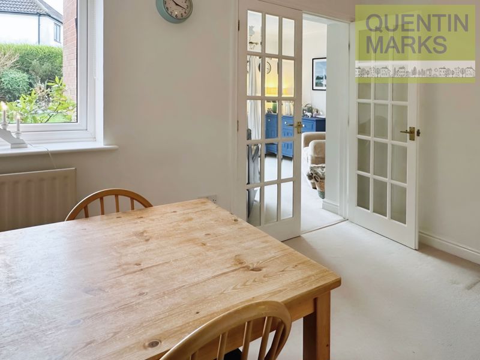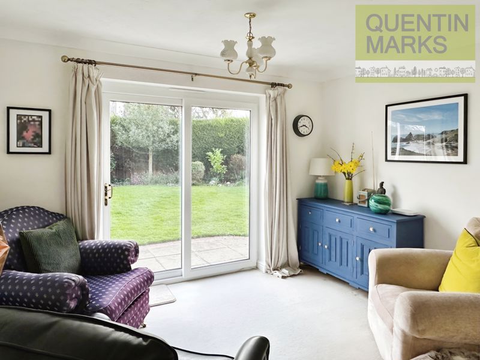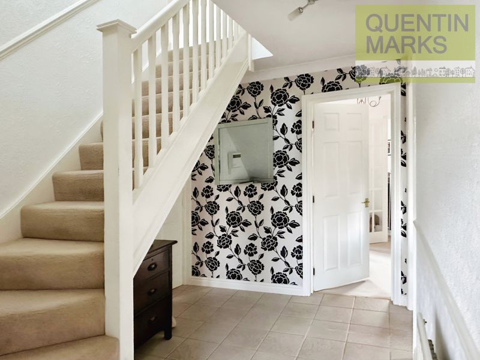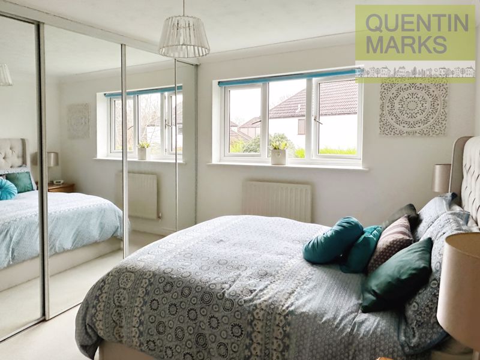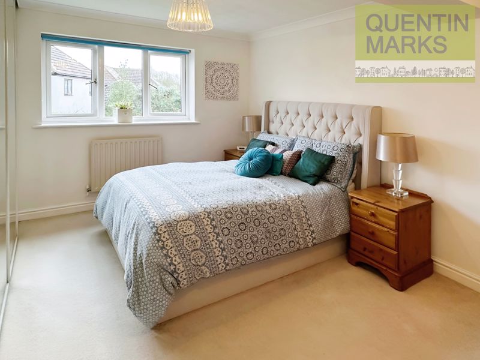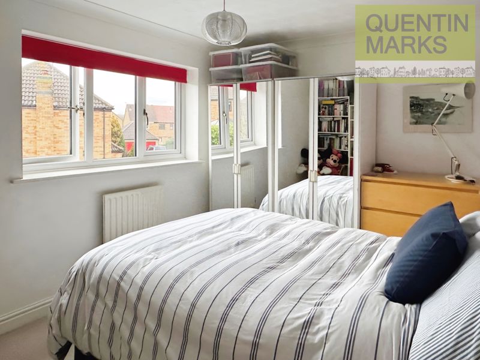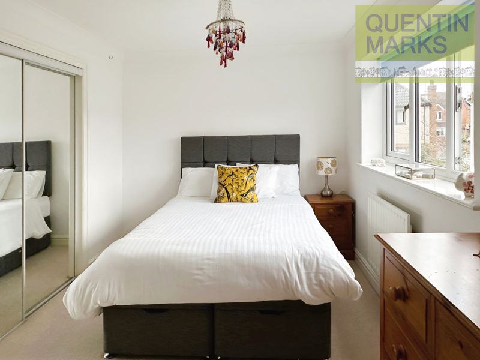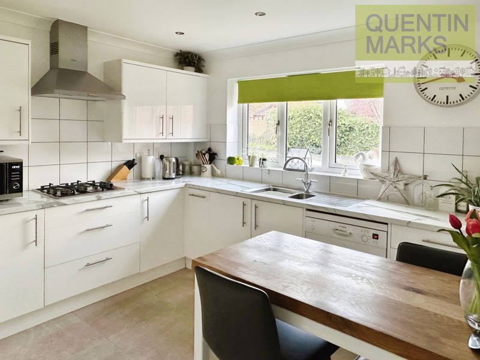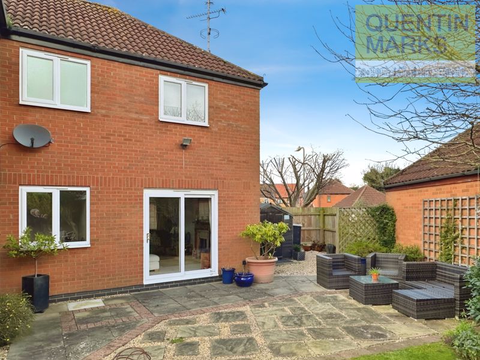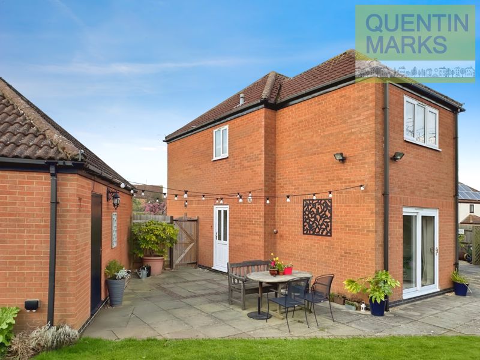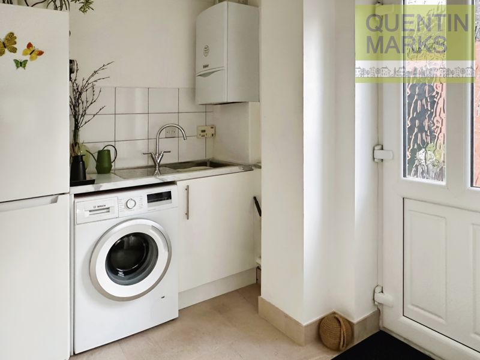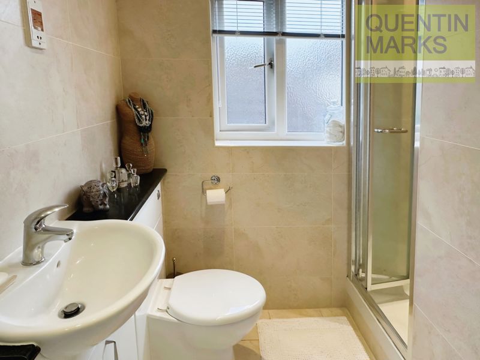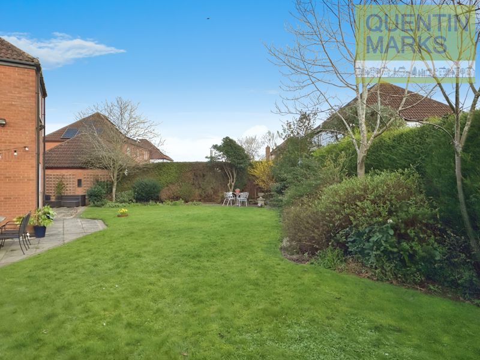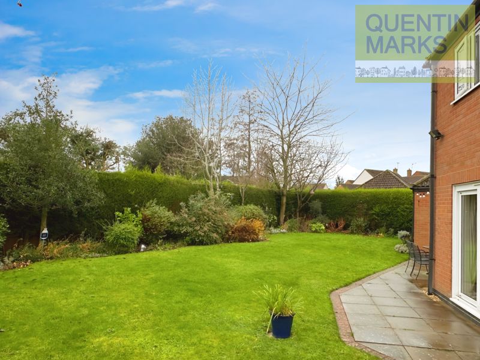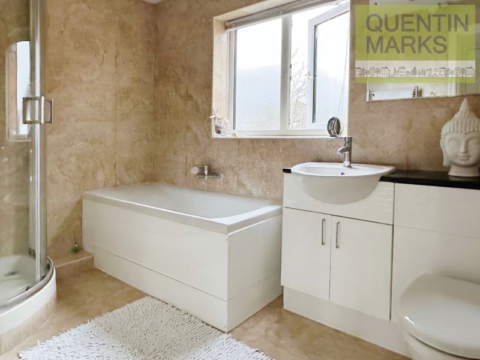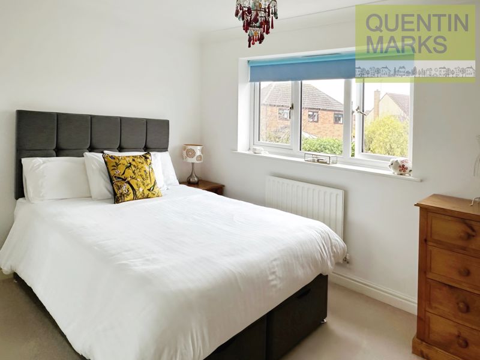The Pingles Thurlby, Bourne Guide Price £425,000 - £435,000
Please enter your starting address in the form input below.
Please refresh the page if trying an alternate address.
- Detached Family Home
- Immaculately Presented
- Versatile Accommodation
- 19' Lounge
- Dining Room / Study
- Sitting Room / Dining Room
- Refitted Kitchen
- Utility Room
- 4 Double Bedrooms
- Ensuite
- Double Garage
- South Facing Rear Garden
**GUIDE PRICE £425,000 - £435,000** This is an immaculately presented modern detached family home which occupies an excellent south facing plot with a good sized rear garden. The house has 4 double bedrooms and includes an ensuite off the master bedroom. Downstairs accommodation is versatile with 2 rooms being interchangeable as either a dining room, study or sitting room depending on family living arrangements. In addition, there is a large 18' lounge, a refitted kitchen, downstairs WC and a utility room. The house also has the benefit of a double garage.
Storm Porch
With entrance door having double glazed sidescreen to:
Entrance Hall
With ceramic tiled floor, stairs to the first floor, ceramic tiled floor, radiator.
WC
With low level WC, wash hand basin, ceramic tiled floor, uPVC double glazed window to the side.
Kitchen
10' 7'' x 10' 5'' (3.23m x 3.18m)
Refitted and with 1½ bowl single drainer stainless steel sink unit, range of base units having cupboards & drawers and with worksurfaces above having inset gas hob with extractor above, and a range of wall cupboards. Tall unit housing electric double oven, plumbing for a dishwasher, radiator, under unit worktop lighting, uPVC double glazed window to the front.
Utility Room
7' 10'' x 6' 4'' (2.40m x 1.92m)
With single drainer stainless steel sink unit with worktop and cupboard under, plumbing for a washing machine, Vaillant gas fired central heating boiler, space for a fridge freezer, uPVC double glazed door to the garden.
Lounge
18' 9'' x 12' 0'' (5.71m x 3.65m)
With living flame effect gas fire set in feature fireplace, TV point, 2 radiators, uPVC double glazed window to the front and patio doors to the rear garden.
Dining Room / Study
11' 10'' x 7' 10'' (3.6m x 2.4m)
With uPVC double glazed window to the rear, radiator, pair of glazed panelled doors to the rear garden.
Sitting Room / Dining Room
11' 4'' x 8' 10'' (3.46m x 2.7m)
With radiator, double glazed patio doors to the rear garden.
First Floor Landing
0' 0'' x ' '' (0m x m)
With airing cupboard, access to loft space, feature uPVC stained glass window to front.
Bedroom 1
12' 9'' x 9' 4'' (3.89m x 2.84m)
With radiator, range of built in wardrobes with hanging rails & shelving.
Ensuite Shower Room
With concealed flush WC, wash hand basin with cupboards under, shower cubicle, fully tiled walls, ceramic tiled floor, heated towel rail, shaver point.
Bedroom 2
14' 5'' x 8' 8'' (4.4m x 2.63m) max
With radiator, uPVC double glazed window to the front, built in wardrobes with hanging rail & shelving.
Bedroom 3
12' 2'' x 8' 8'' (3.7m x 2.64m)
With radiator, uPVC double glazed window to the front.
Bedroom 4
9' 10'' x 9' 7'' (2.99m x 2.93m)
With radiator, uPVC double glazed window to the rear.
Bathroom
With concealed flush WC, vanity wash hand basin with cupboards under, shower cubicle, panelled bath, heated towel rail, uPVC double glazed window to the rear, ceramic tiled floor, fully tiled walls, shaver point.
Front Garden
The front garden is set to gravel and with plants & shrubs and with pathway serving the property. Alongside the property a driveway provides off road parking for a number of vehicles and access to the:
Double Garage
With twin up & over doors, light & power and with personal door to the side.
Rear Garden
The rear garden is of a good size and south facing, with paved patio, lawn beyond and with borders and hedge screening. A further patio is set to the rear of the lounge, and there is a useful garden utilities area to the side of the house.
Click to enlarge
Bourne PE10 0EX



