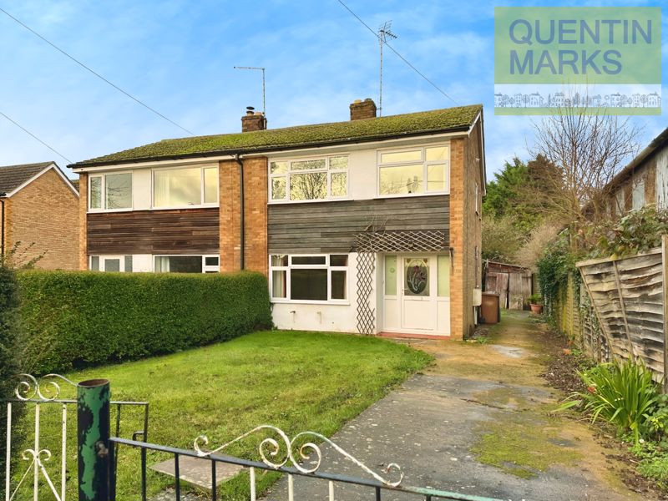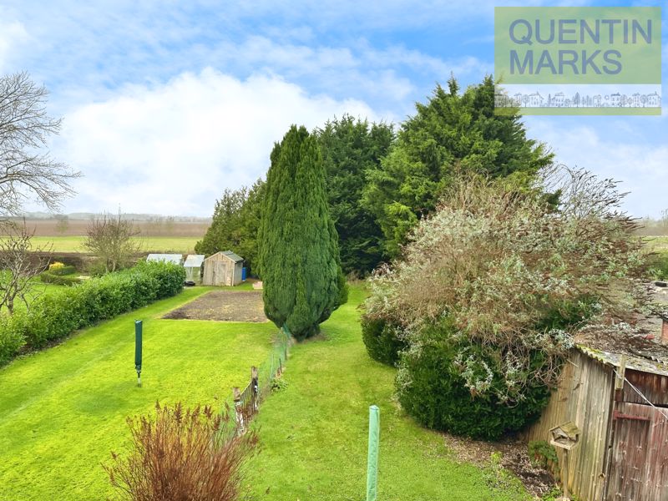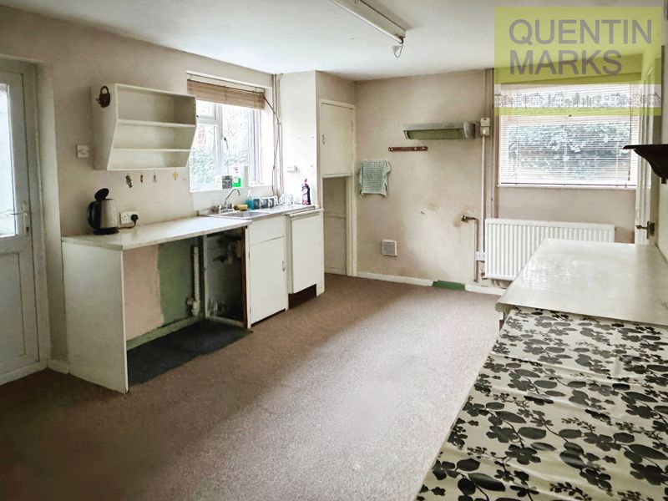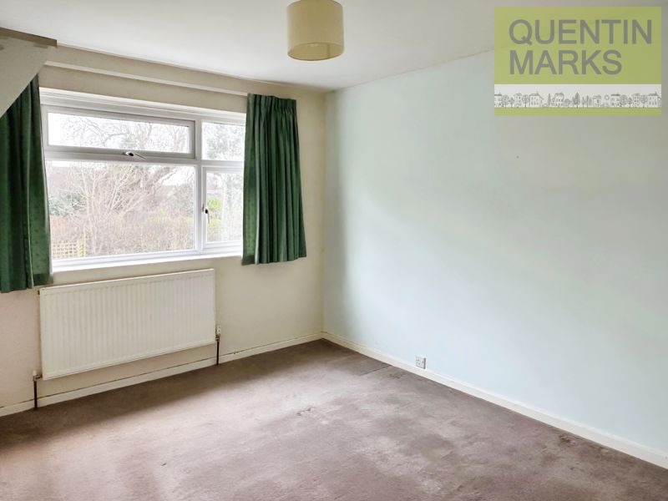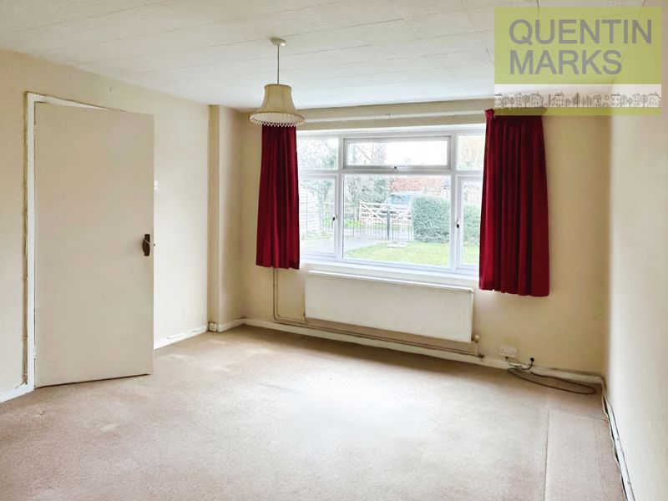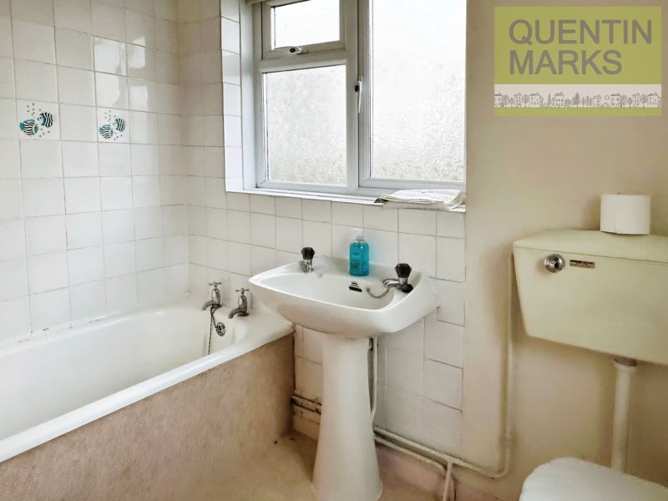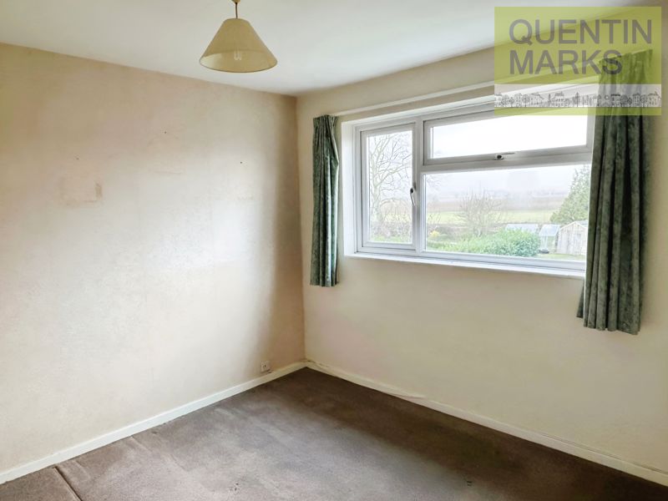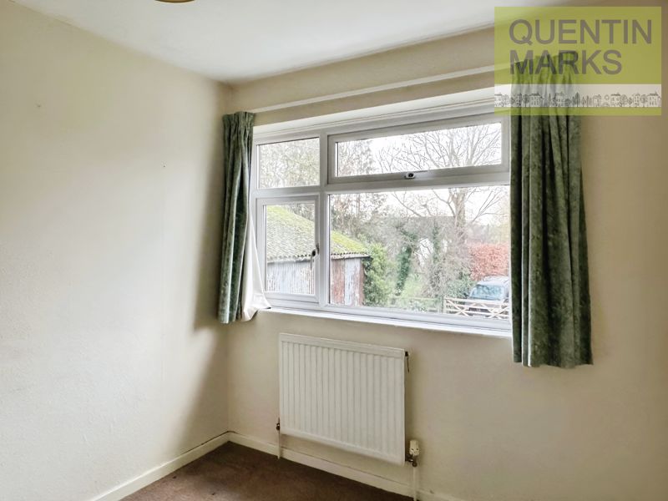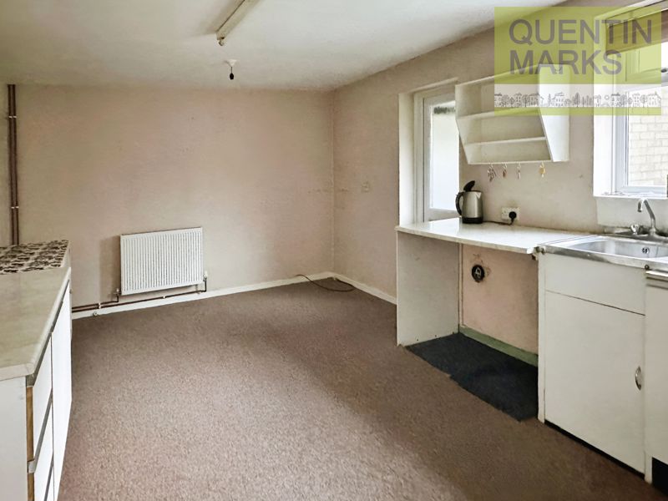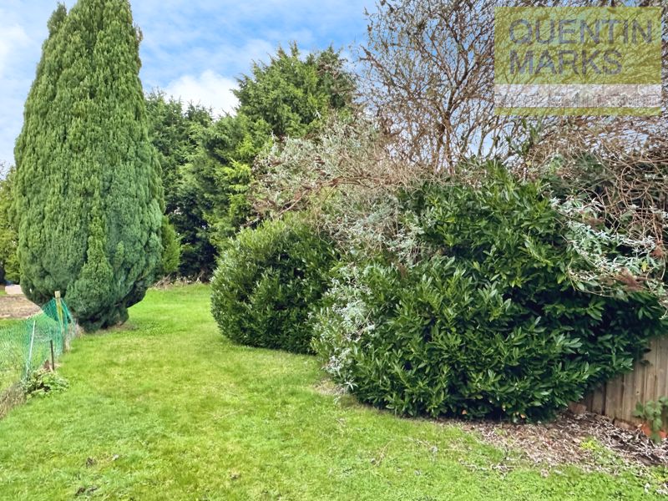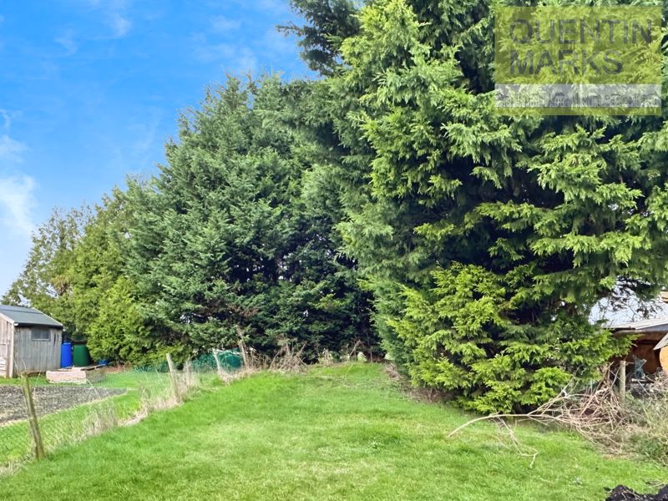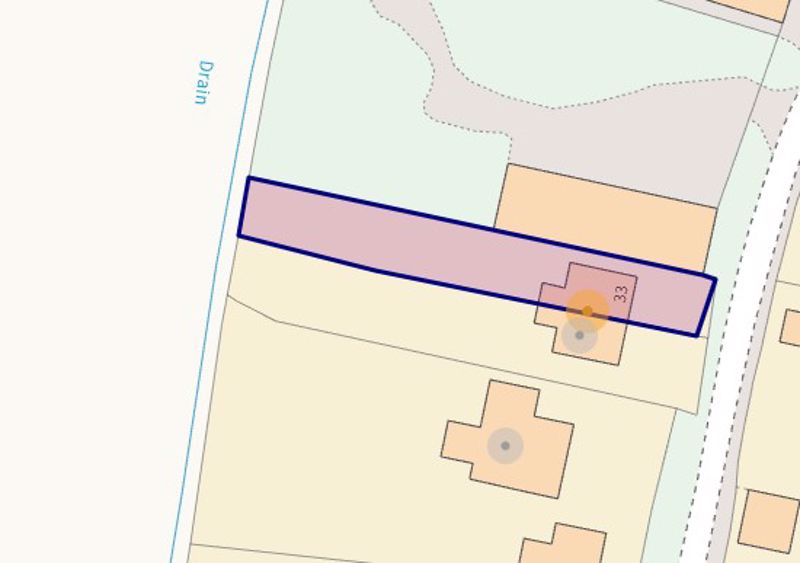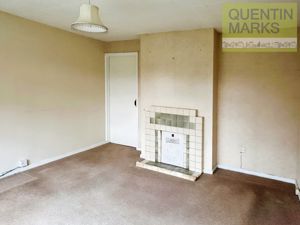Maffit Road Ailsworth, Peterborough £315,000
Please enter your starting address in the form input below.
Please refresh the page if trying an alternate address.
- Semi Detached House
- Large Breakfast Kitchen
- Lounge with Open Fire
- Outhouse & WC
- 3 Bedrooms
- Bathroom
- In Need Of Updating
- Gas Central Heating
- uPVC Double Glazed
- Large West Facing Garden
This is one of a pair of individual semi detached houses in the sought after village of Ailsworth and which backs onto open fields. The property has the benefit of 3 bedrooms and an upstairs bathroom, and downstairs there is a lounge and a large breakfast kitchen. To the rear, there is a WC and an outhouse, all of which could convert to a utility room. The property has the benefit of gas fired central heating and uPVC double glazing, and whilst in need of updating, it occupies a large plot, west facing at the rear, of approximately 0.1 of an acre.
Porch
With uPVC double glazed entrance door and matching widescreens either side.
Entrance Hallway
With radiator, stairs to the first floor.
Breakfast Kitchen
18' 0'' x 11' 0'' (5.48m x 3.35m)
With single drainer stainless steel sink unit, range of kitchen units that would benefit from refitting, plumbing for a washing machine, uPVC double glazed windows to side & rear, 2 radiators.
Rear Lobby
With door to the rear garden.
WC
With WC.
Outhouse
7' 9'' x 6' 6'' (2.35m x 1.97m)
This would be a really useful space if upgraded and modernised.
Lounge
13' 7'' x 11' 9'' (4.14m x 3.57m)
With tiled fireplace, radiator, uPVC double glazed window to the front.
First floor Landing
With airing cupboard having radiator, uPVC double glazed window to the side, access to loft space where the gas fired central heating boiler is located.
Bedroom 1
12' 6'' x 9' 9'' (3.81m x 2.96m)
With built in wardrobe, radiator, uPVC double glazed window to the front.
Bedroom 2
10' 0'' x 9' 9'' (3.05m x 2.96m)
With uPVC double glazed window to the rear, built in wardrobe.
Bedroom 3
9' 0'' x 8' 0'' (2.75m x 2.44m)
With uPVC double glazed window to the front, radiator.
Bathroom
With low level WC, pedestal wash hand basin, bath with independent electric shower over, uPVC double glazed windows to the side & rear. Radiator.
Outside
The front garden is set behind hedging and mainly laid to lawn with wrought iron gated access and driveway providing off road car parking. The rear garden is a pleasant feature being mainly laid to lawn and having a number of mature trees & bushes. The garden is west facing, and backs onto open fields. Overall the plot is approximately 1/10th of an acre.
Click to enlarge
Peterborough PE5 7AG





