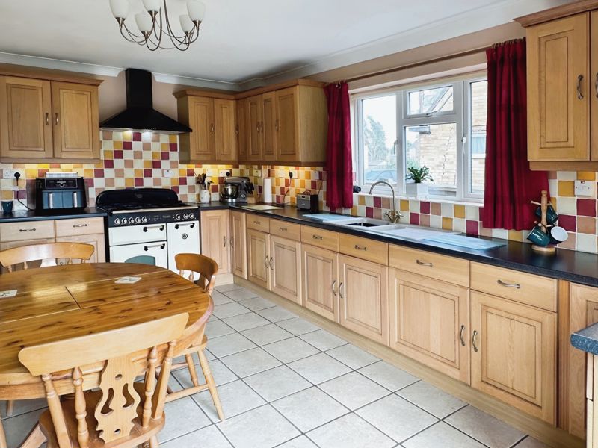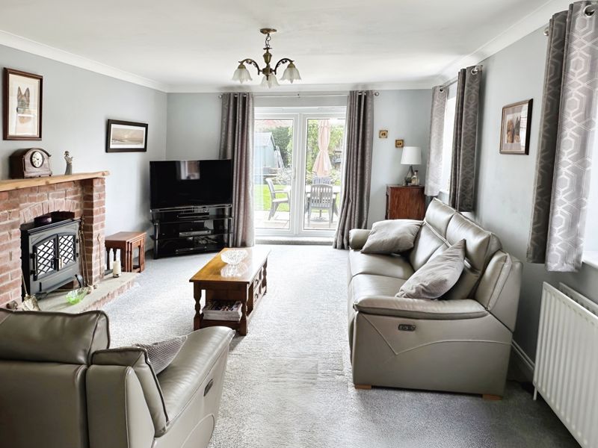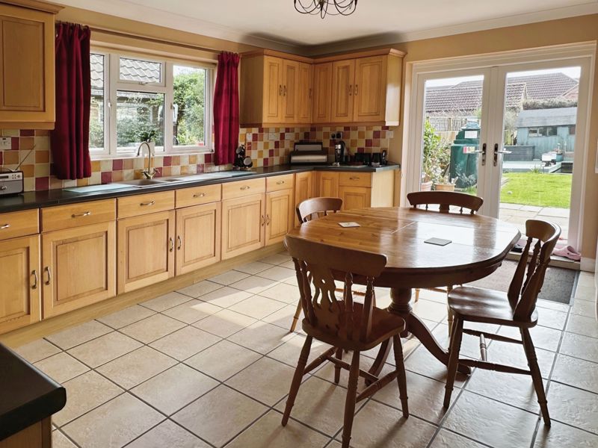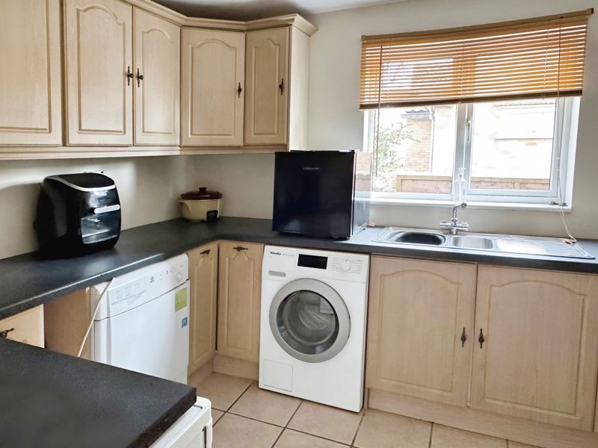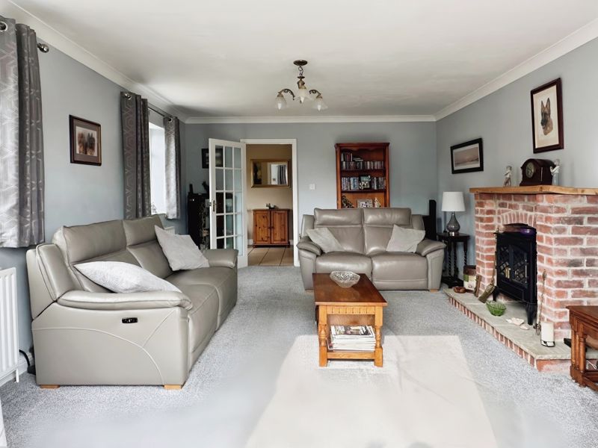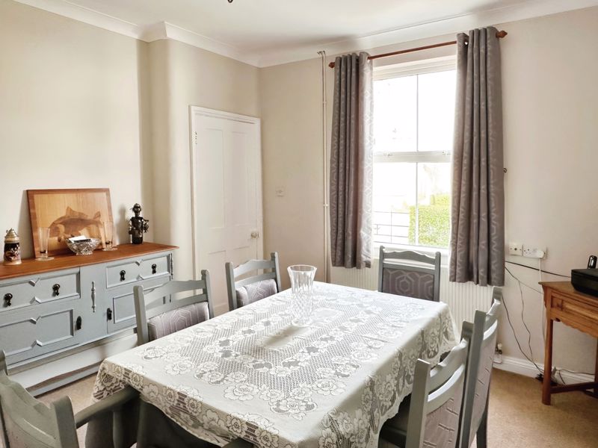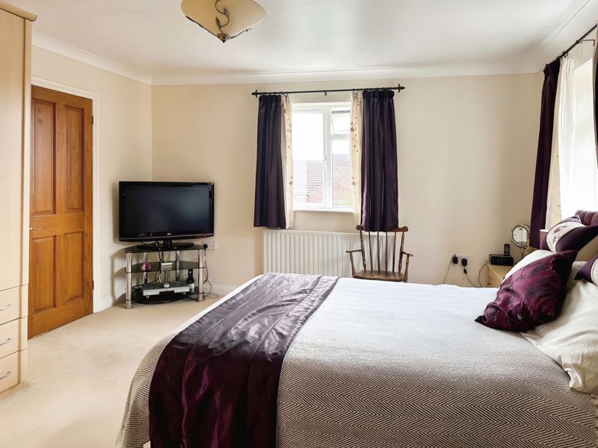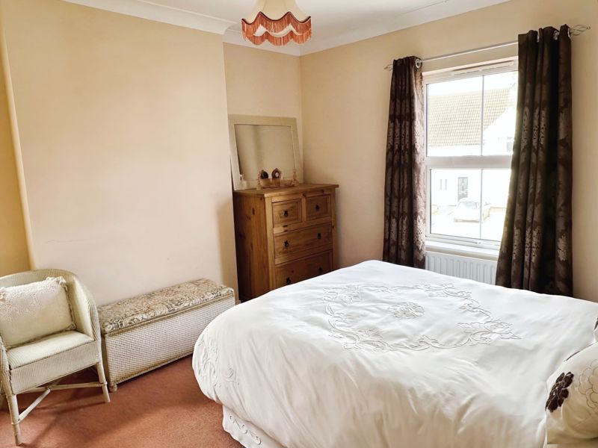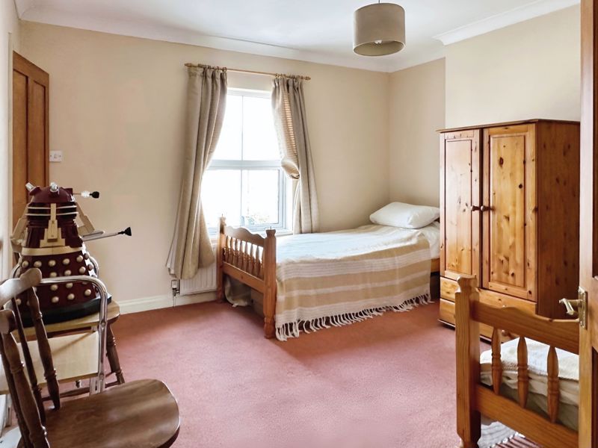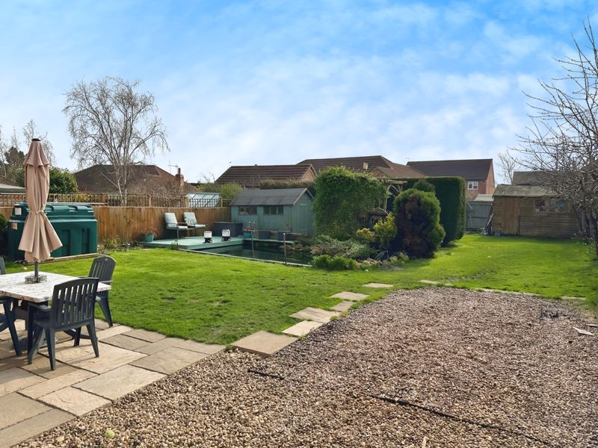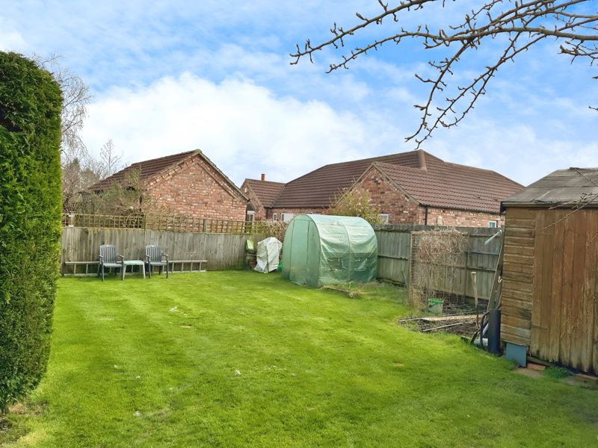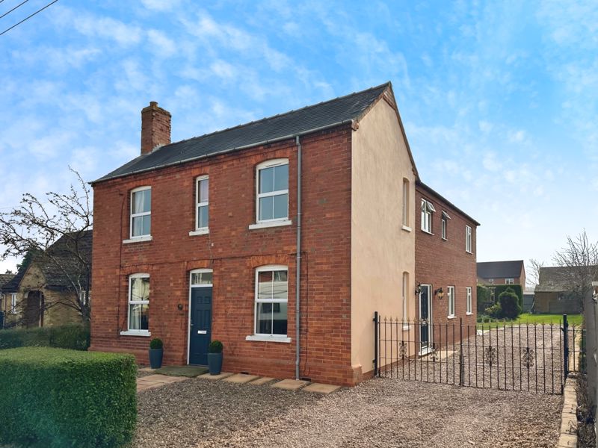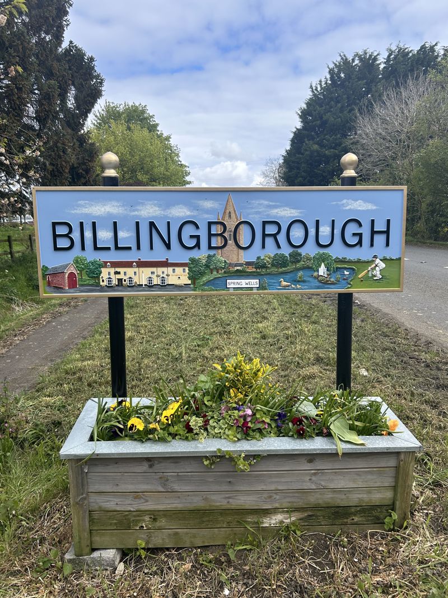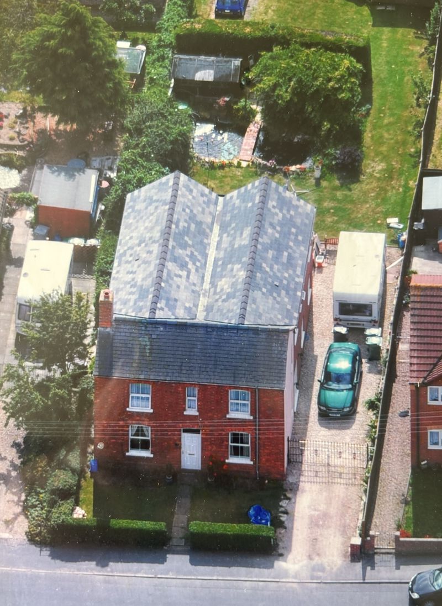Birthorpe Road Billingborough, Sleaford £425,000
Please enter your starting address in the form input below.
Please refresh the page if trying an alternate address.
- Extended House
- 5 Double Bedrooms
- Ensuite to Master
- Large Lounge
- Dining Room & Sitting Room
- Breakfast Kitchen & Utility
- South Facing Rear Garden
- Parking For Numerous Vehicles
- Viewing Recommended
This property offers far more space than the external appearance would suggest with a 2 storey rear extension enlarging the house to now provide a large breakfast kitchen and lounge which each have French doors leading to the rear garden which is South facing. Further rooms include a 2nd sitting room, a dining room, WC and a utility room. Set in the popular village of Billingborough with amenities such as a post office, convenience shops, butchers, pub, primary school and a doctors surgery, viewing is highly recommended.
Entrance Hall
With uPVC double glazed entrance door and side screens, radiator, ceramic tiled floor.
Cloakroom
6' 2'' x 3' 8'' (1.88m x 1.11m) Max
With low level WC, pedestal wash hand basin, radiator, fully tiled walls, ceramic tiled floor, extractor.
Kitchen
16' 3'' x 13' 0'' (4.96m x 3.95m) Max
With 1½ bowl composite sink unit, extensive range of oak base units incorporating cupboards and drawers with worksurfaces and wall cupboards above, Rangemaster LPG range cooker, integrated dishwasher, TV point, radiator, ceramic tiled floor, uPVC double glazed window to the side and a pair of uPVC double glazed French doors to the garden.
Utility Room
11' 11'' x 8' 8'' (3.62m x 2.63m) Max
With 1½ bowl single drainer stainless steel sink unit, a range of base units incorporating cupboards and drawers with work tops and eye levels above, plumbing for washing machine, radiator, space for freezer and tumble drier, ceramic tiled floor, uPVC double glazed window to the side.
Lounge
19' 7'' x 13' 0'' (5.97m x 3.97m) Max
With feature brick fireplace having electric wood burner style fire, TV point, a pair of uPVC double glazed French doors to the garden 2 x uPVC double glazed windows to the side.
Dining Room
12' 0'' x 11' 11'' (3.66m x 3.63m) Max
With radiator, uPVC double glazed window to the front, built in under stairs cupboard.
Sitting Room
11' 10'' x 10' 10'' (3.6m x 3.3m) Max
With uPVC double glazed windows to the front and side, radiator, TV point.
Landing
With 2 radiators, walk in cupboard with access to the loft, uPVC double glazed window to the rear.
Bedroom 1
14' 5'' x 13' 0'' (4.4m x 3.97m) Max
With radiator, uPVC double glazed windows to the side and rear.
En-suite
With low level WC, pedestal wash hand basin, shower cubicle, radiator, fully tiled walls, ceramic tiled floor, uPVC double glazed window to the side, access to the loft space.
Bedroom 2
11' 10'' x 10' 10'' (3.6m x 3.3m) Max
With uPVC double glazed windows to the front and side, radiator.
Bedroom 3
11' 10'' x 11' 10'' (3.6m x 3.6m) Max
With radiator, uPVC double glazed window to the front, walk in store cupboard with hanging rail and uPVC double glazed window to the front.
Bedroom 4
12' 8'' x 9' 7'' (3.87m x 2.93m) Max
With radiator, uPVC double glazed window to the rear, walk in storage cupboard.
Bedroom 5
11' 5'' x 8' 6'' (3.47m x 2.58m) Max
With radiator, uPVC double glazed window to the side.
Bathroom
With low level WC, pedestal wash hand basin, freestanding bath with shower attachment to the taps, shower cubicle, heated towel rail ceramic tiled floor, uPVC double glazed window to the side, fully tiled walls.
Front Garden
The front garden is set behind a hedge with a wrought iron gate and path to the front door. Alongside the property a gravelled driveway provides off road parking for numerous vehicles and access to the:-
Rear Garden
Which is a pleasant feature of the house being south facing with extensive paved patio area, lawn beyond and a pond. Conifer screen to further lawned area. To the side of the property is housed the oil fired central heating boiler and locator point for gas bottles, 2 pear trees and 2 cherry trees.
NOTE
It should be noted that this property is substantial in size being approximately 2185 sq ft.
Click to enlarge
Sleaford NG34 0QS




