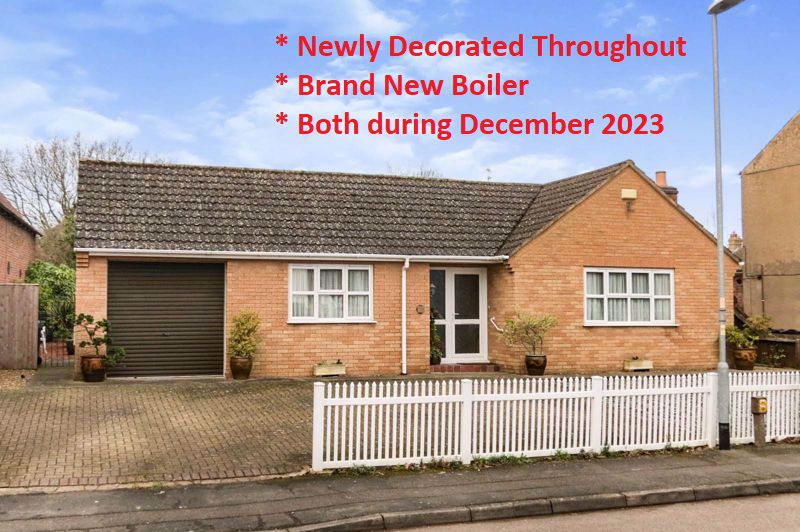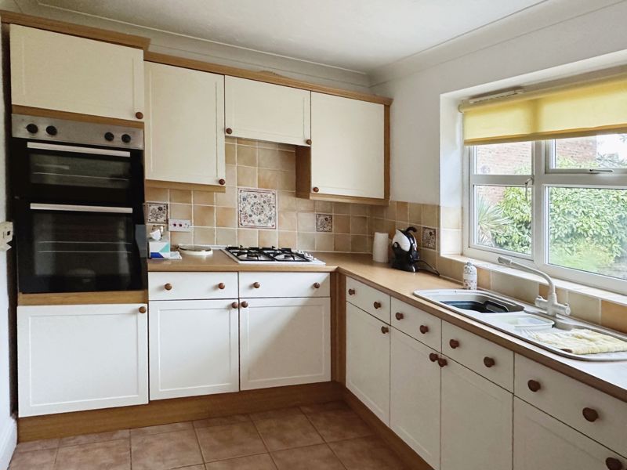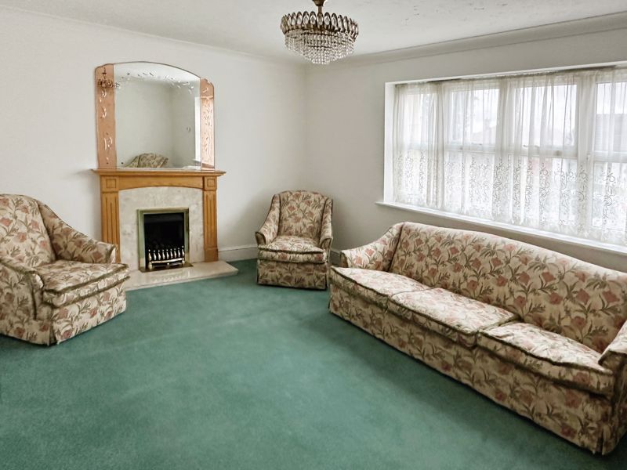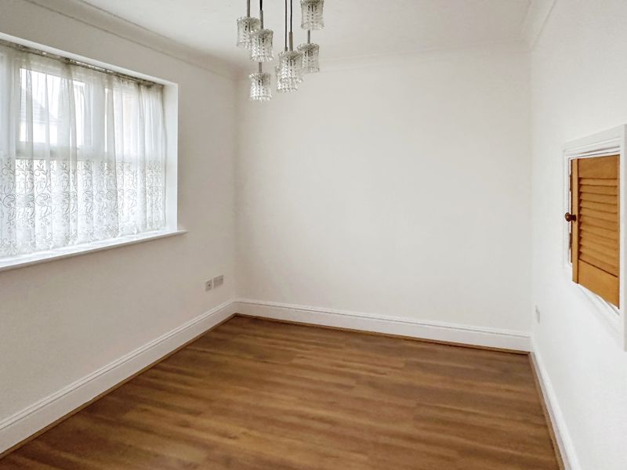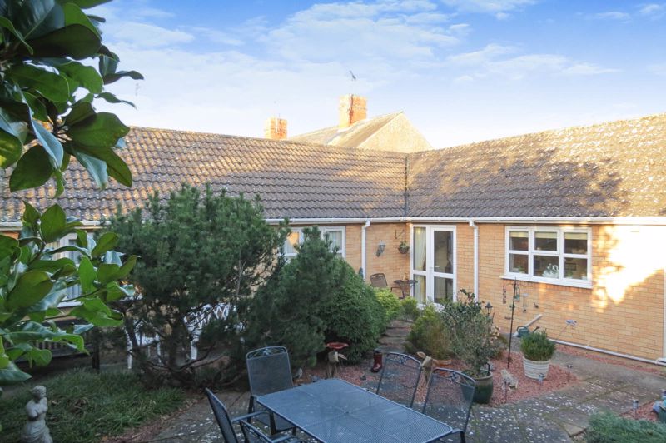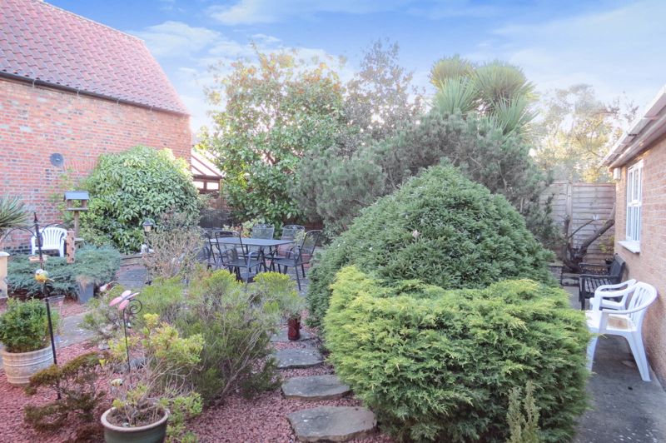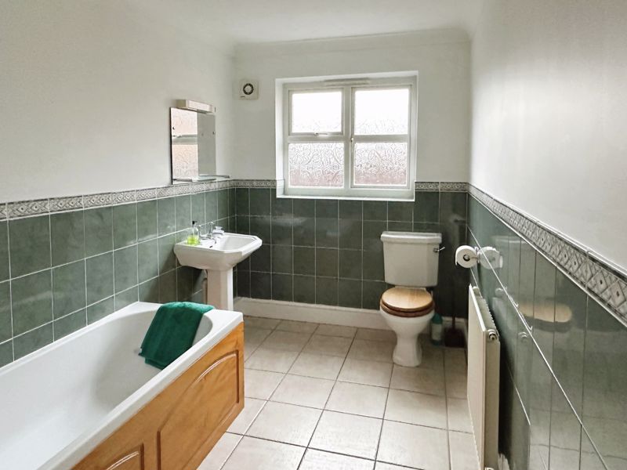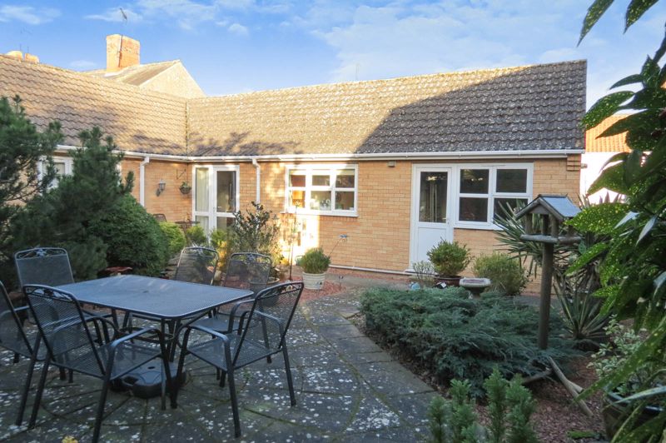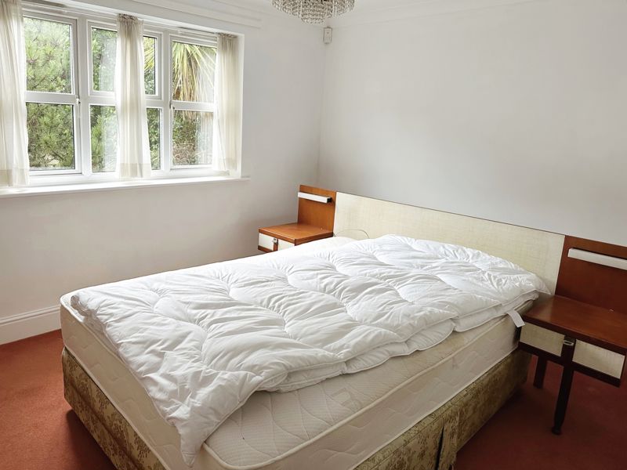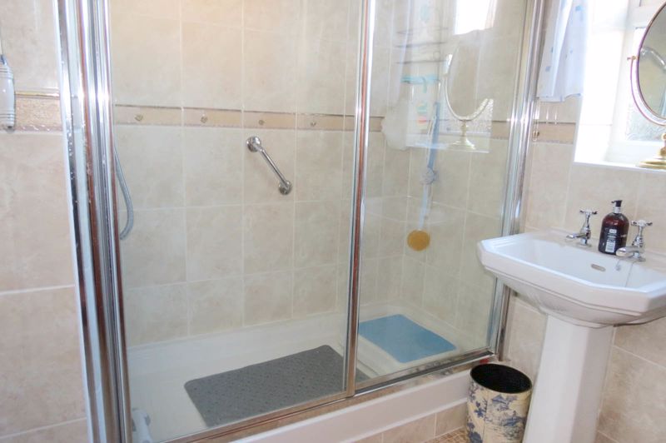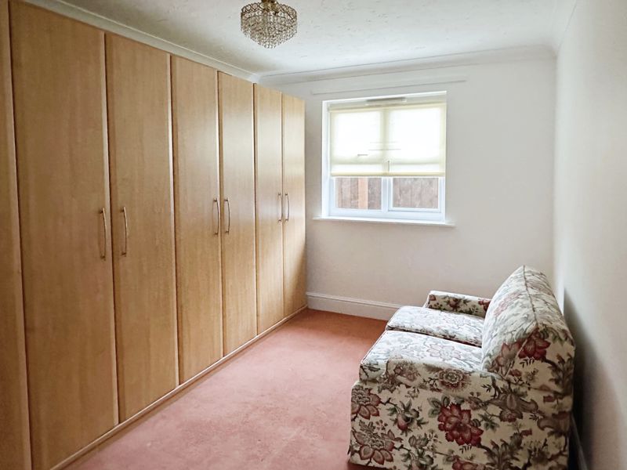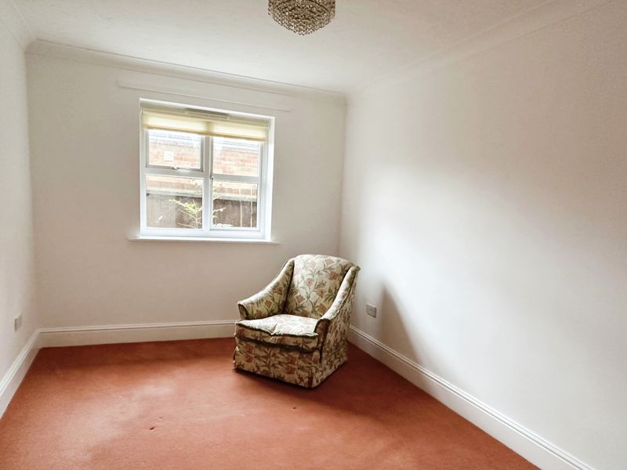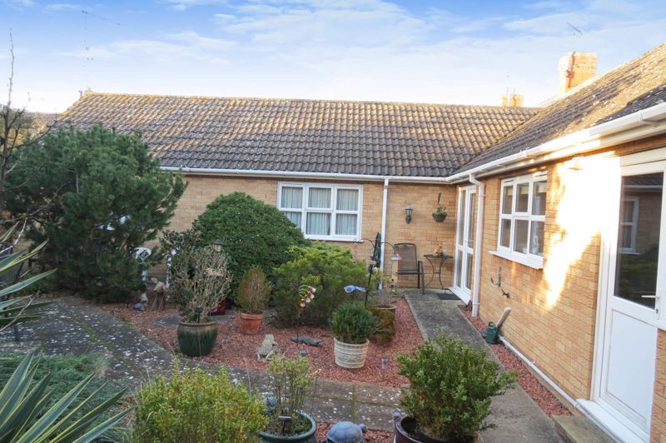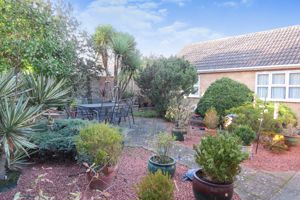Willoughby Road, Bourne £300,000
Please enter your starting address in the form input below.
Please refresh the page if trying an alternate address.
- Newly Redecorated Bungalow
- New Boiler (2023) & Underfloor Heating
- 3 Double Bedrooms
- Ensuite To Master
- 17' Lounge
- Separate Dining Room
- Fitted Kitchen
- Spacious Bathroom
- Easily Maintained Garden
- No Chain
This individual bungalow has been redecorated throughout during December 2023, and as part of the upgrade to the bungalow, a brand new boiler is also being fitted during December 2023. Consequently, the bungalow presents very well, and is an excellent purchase with no chain. There is a lounge and separate dining room, and 3 double bedrooms, with the master bedroom featuring an ensuite shower room. The kitchen is well fitted and includes appliances, and there is a large bathroom. Outside, a pleasant courtyard garden, and the bungalow is conveniently located for Bourne's town centre.
Entrance Porch
With uPVC double glazed entrance door to:
Entrance Hall
With uPVC double glazed door to the rear garden with adjacent sidescreen, and with archway leading to the inner hallway.
Kitchen
12' 0'' x 7' 11'' (3.66m x 2.41m)
With 1½ bowl polycarbonate sink unit with single drainer, range of base units having cupboards & drawers & with matching eye level cupboards above, built in gas hob with extractor over and with tall unit housing electric double oven, Ceramic tiled floor, uPVC double glazed window to the rear, space for a fridge / freezer.
Lounge
17' 0'' x 11' 11'' (5.17m x 3.64m)
With uPVC double glazed window to the front, TV point, central heating thermostat, coal effect living flame gas fire set in feature fireplace.
Dining Room
11' 11'' x 8' 5'' (3.63m x 2.57m)
With uPVC double glazed window to the front.
Inner Hallway
With uPVC double glazed window to the side, built in coat cupboard, central heating thermostat, airing cupboard housing pressurised hot water cylinder.
Bedroom 1
12' 3'' x 10' 5'' (3.74m x 3.18m) min
With uPVC double glazed window to the side, built in wardrobe.
Ensuite Shower Room
Comprising low level WC, pedestal wash hand basin, large shower cubicle, heated towel rail, fully tiled walls, ceramic tiled floor, uPVC double glazed window to the side.
Bedroom 2
13' 0'' x 9' 0'' (3.96m x 2.75m) max
With uPVC double glazed window to the side, fitted wardrobes the length of 1 wall with hanging rails & shelving, access to loft space.
Bedroom 3
13' 0'' x 9' 0'' (3.96m x 2.74m)
With uPVC double glazed window to the side.
Bathroom
With low level WC, pedestal wash hand basin, panelled bath, ceramic tiled floor, radiator, extractor fan, uPVC double glazed window to the side, ½ tiled walls.
Outside
The front of the property is set behind white picket fencing, and is laid to block paving providing off road car parking for a number of vehicles and access to the garage. There is a good space to the side of the bungalow with gated access into the:
Garage
16' 10'' x 9' 2'' (5.12m x 2.79m)
With electric roller door, uPVC double glazed door and window to the rear, plumbing for a washing machine, brand new (December 2023) gas fired central heating boiler.
Rear Garden
This is a pleasant feature of the property being mainly laid to patio and stone chippings with numerous shrubs and plants. The garden is west facing.
Click to enlarge
Bourne PE10 9JP




