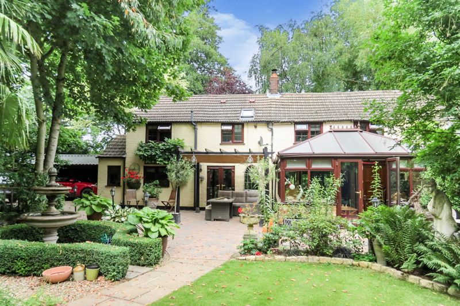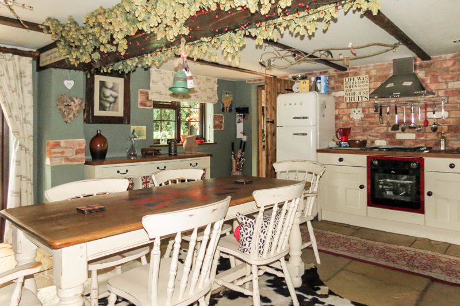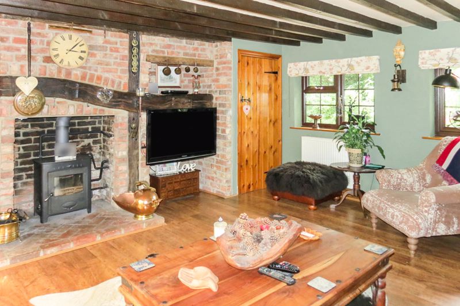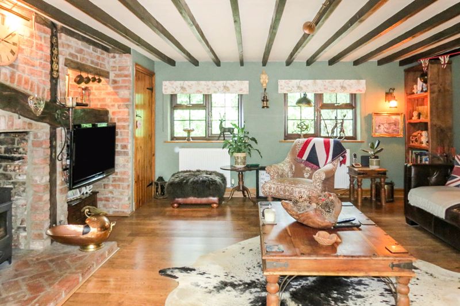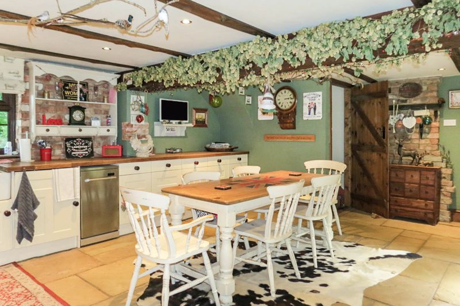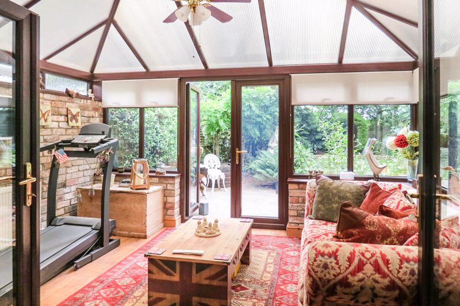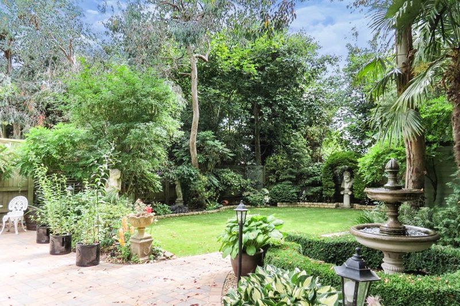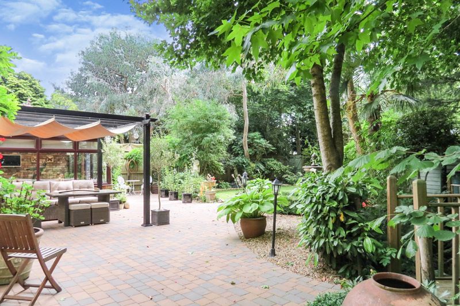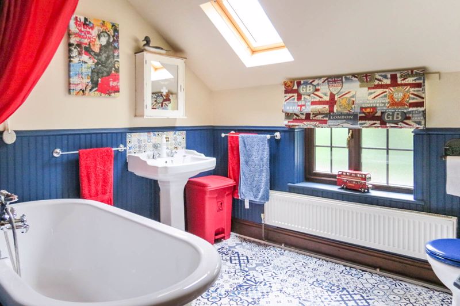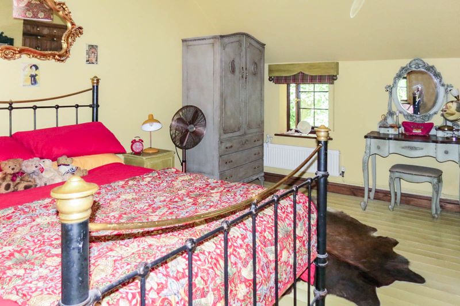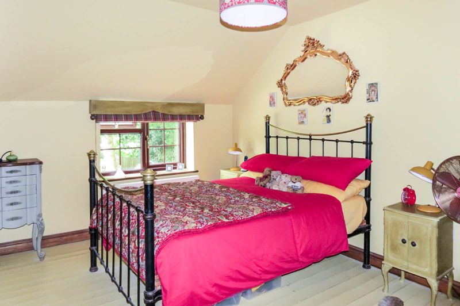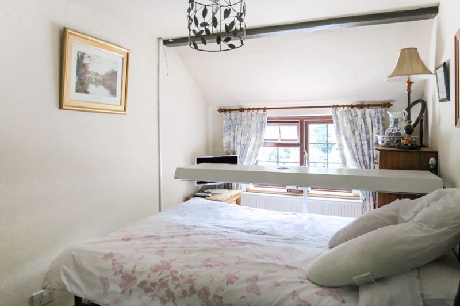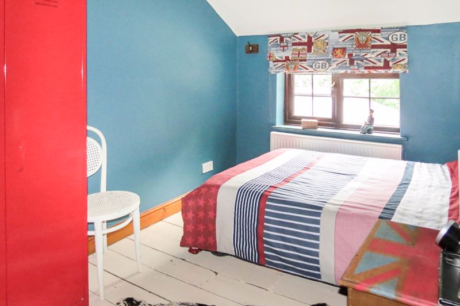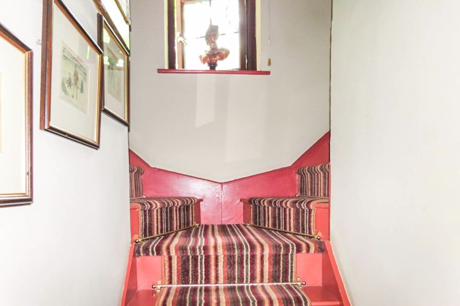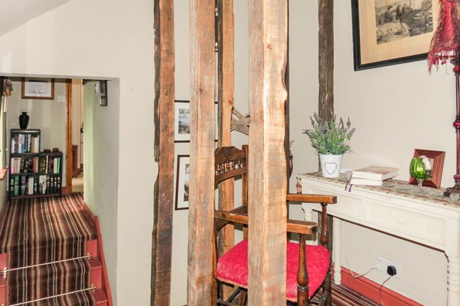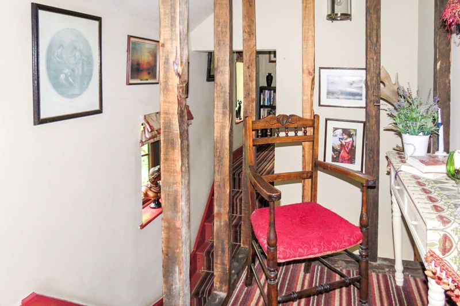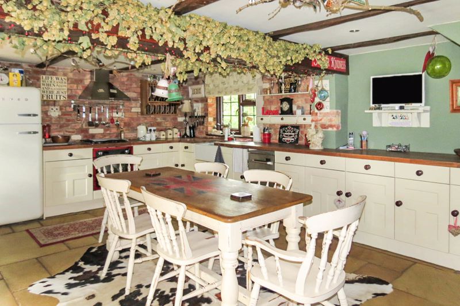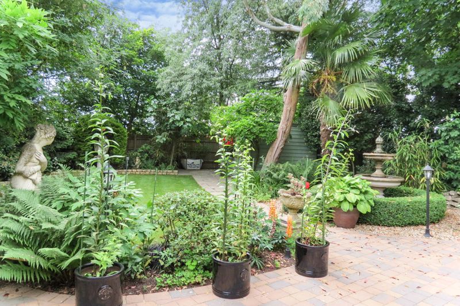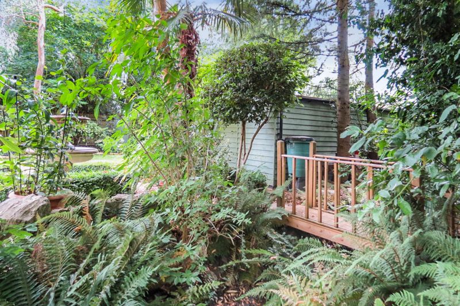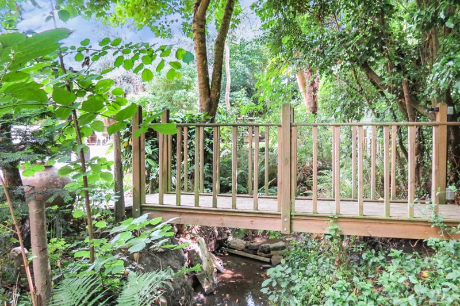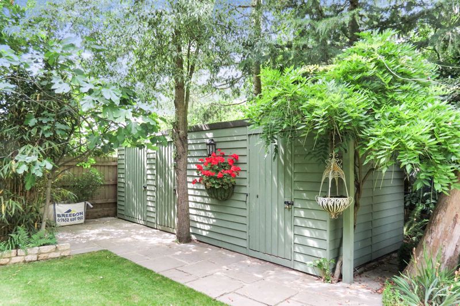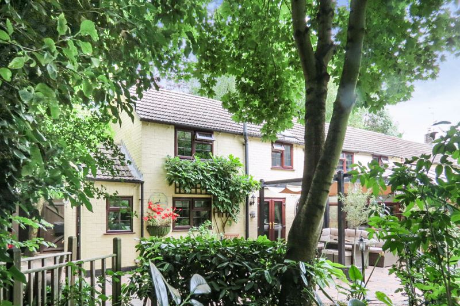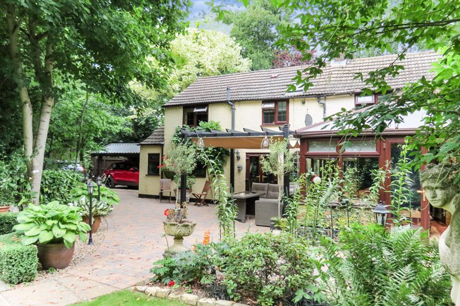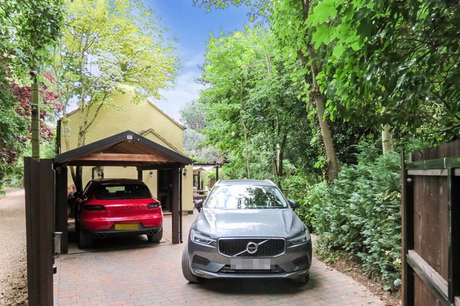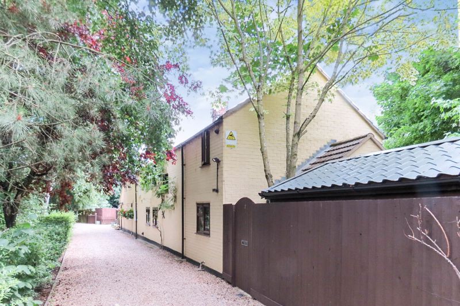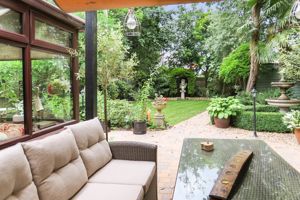The Old Cottage Manor Lane, Bourne £415,000
Please enter your starting address in the form input below.
Please refresh the page if trying an alternate address.
- Beautiful Cottage
- Central Location
- 3 Double Bedrooms
- Large Bathroom
- Downstairs WC
- 20' Breakfast Kitchen
- Good Sized Living Room
- Beautiful Plot
- West Facing Garden
- Viewing Recommended
This is a beautifully presented sympathetically extended semi detached cottage occupying a lovely plot with a west facing rear garden featuring a stream running through it. Features of the cottage include beamed ceilings, exposed brickwork, and feature fireplaces. There is a welcoming 20' breakfast kitchen with an extensive range of units and space for a table, a lovely living room with woodburner, and a large conservatory overlooking the garden. Upstairs there are 3 double bedrooms and a large bathroom. Undercover parking by means of a carport, and a secure plot overall with electric gate.
Entrance Hall
With uPVC double glazed stable door, uPVC double glazed window to the rear, stone flooring.
Cloaks / WC
Comprising low level WC, wash hand basin, uPVC double glazed window to the front.
Breakfast Kitchen
20' 0'' x 15' 3'' (6.09m x 4.64m)
This is a lovely room full of character which has a beamed ceiling and which is extensively fitted out with a range of shaker style kitchen units with hardwood worksurfaces and with belfast sink unit, integrated washing machine, space and plumbing for a dishwasher, space for a fridge freezer and with built in oven, hob & extractor. There are uPVC double glazed window to the front & rear, and the stone flooring has the benefit of underfloor heating. A pair of uPVC double glazed french doors lead to the rear garden, and a lobby and stairs give access to the first floor. Feature exposed brickwork to various walls.
Sitting Room
17' 0'' x 15' 3'' (5.18m x 4.64m)
This is a lovely cosy room featuring a multifuel stove which has a backboiler providing the central heating, all set within a feature brick fireplace having exposed beam. There are 2 uPVC double glazed windows to the front, 23 radiators, and a pair of uPVC double glazed french doors which lead to the:
Conservatory
13' 7'' x 12' 6'' (4.14m x 3.81m)
Of a brick and uPVC double glazed construction with radiator and a pair of uPVC double glazed french doors to the rear garden, feature exposed brickwork to 1 wall.
First Floor Landing
With 2 uPVC double glazed windows to the front, 2 radiators, feature exposed vertical beamwork.
Bedroom 1
15' 3'' x 9' 9'' (4.64m x 2.97m)
With uPVC double glazed windows to front & rear, 2 radiators, feature painted exposed wooden floorboards.
Bedroom 2
15' 3'' x 7' 9'' (4.64m x 2.36m)
With radiator, uPVC double glazed windows to front & rear, exposed beams, airing cupboard housing lagged hot water cylinder.
Bedroom 3
12' 6'' x 8' 6'' (3.81m x 2.59m)
With uPVC double glazed window to the rear, access to loft space, feature exposed painted floorboards.
Bathroom
This is of a good size, and comprises low level WC, pedestal wash hand basin, rolltop bath, radiator, uPVC double glazed window to the rear, velux double glazed window to the rear.
Outside
'The Old Cottage' occupies a beautiful plot which is private and of a good size. It is accessed via an electric gate giving vehicular access to a recently built CARPORT. Directly to the rear of the cottage is an extensive paved patio with pergola over, and with mature garden beyond mainly laid to lawn with mature well stocked borders. There is a large SHED / OUTBUILDING 22'6 X 9' approx, with lighting and power. Within the garden a stream meanders through with 2 bridges over.
Click to enlarge
Bourne PE10 9PQ



